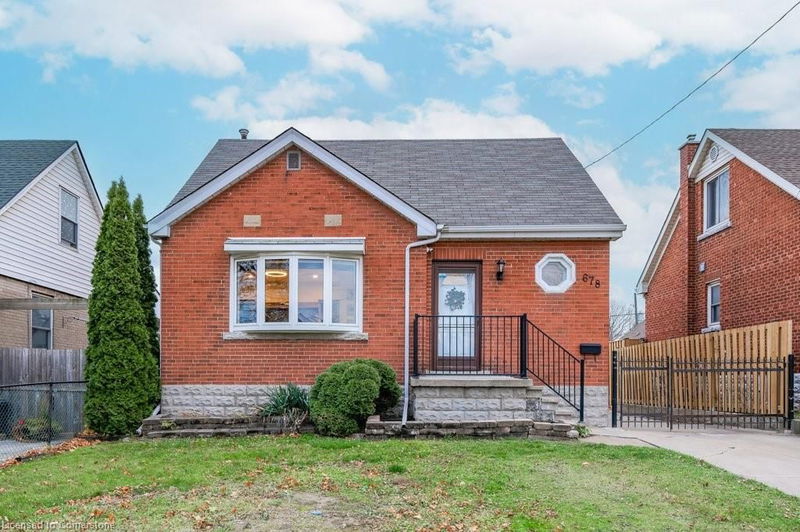Key Facts
- MLS® #: 40682497
- Property ID: SIRC2187303
- Property Type: Residential, Single Family Detached
- Living Space: 1,827.17 sq.ft.
- Lot Size: 4,667.04 sq.ft.
- Year Built: 1950
- Bedrooms: 3+1
- Bathrooms: 2
- Parking Spaces: 3
- Listed By:
- Keller Williams Edge Realty, Brokerage
Property Description
The perfect place to start your home ownership journey. Well-cared for home with great yard and parking. Four bedrooms with one on the main floor, two full baths, large kitchen with attached dining room, fully refinished living room with generous hall closet, walkout to your private covered deck and yard. Detached garage and lots of driveway parking. Fully fenced making it a safe play area and good for pets. Charming mid-20th century style neighbourhood with wide frontages (41.5 feet frontage). Many updates to electrical and plumbing as well as a recently, and thoughtfully, redone main floor bathroom (2024).
Rooms
- TypeLevelDimensionsFlooring
- Living roomMain11' 6.1" x 14' 7.9"Other
- KitchenMain8' 9.9" x 11' 1.8"Other
- Dining roomMain10' 5.9" x 11' 1.8"Other
- BedroomMain8' 11" x 12' 7.1"Other
- Bedroom2nd floor9' 10.8" x 12' 9.4"Other
- Bedroom2nd floor9' 10.8" x 14' 8.9"Other
- Laundry roomBasement7' 10.3" x 9' 3.8"Other
- Storage2nd floor8' 5.1" x 23' 7"Other
- BedroomBasement13' 1.8" x 12' 2"Other
- BathroomBasement9' 1.8" x 9' 4.9"Other
- Home officeBasement4' 3.1" x 9' 1.8"Other
Listing Agents
Request More Information
Request More Information
Location
678 Brighton Avenue, Hamilton, Ontario, L8H 6H4 Canada
Around this property
Information about the area within a 5-minute walk of this property.
Request Neighbourhood Information
Learn more about the neighbourhood and amenities around this home
Request NowPayment Calculator
- $
- %$
- %
- Principal and Interest 0
- Property Taxes 0
- Strata / Condo Fees 0

