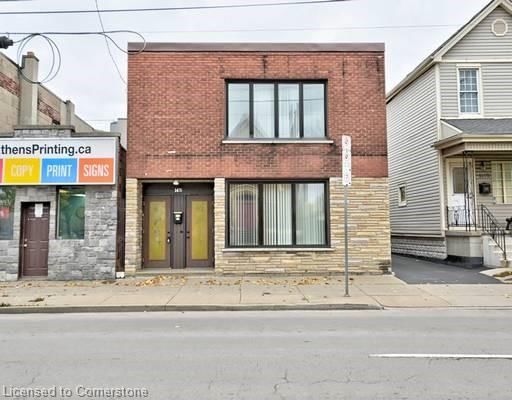Key Facts
- MLS® #: 40682505
- Property ID: SIRC2187297
- Property Type: Residential, Single Family Detached
- Living Space: 2,000 sq.ft.
- Year Built: 1965
- Bedrooms: 4
- Bathrooms: 2
- Parking Spaces: 2
- Listed By:
- Leaf King Realty Ltd.
Property Description
Detached legal duplex with beautifully landscaped, fully fenced back yard in the Homeside community. Close to public transit, Freshco, Walmart, Hamilton General Hospital, parks and all other amenities. Excellent investment property with positive cash flow. Currently used and taxed as residential, but in Zone C2 Neighbourhood Commercial with potential for live work, office, medical clinic, retail and other commercial uses. Solid building. No basement to be concerned with. Water service upgraded with city permit ($6K cost). Double car single-wide driveway at the side of the building. Two electricity meters. Powered storage shed in the backyard. Carpet free. Furnace, air conditioning and stove on ground floor are relatively new. Two stoves, two fridges, two washers, two dryers, one dishwasher, one microwave, window coverings and electric light fixtures included.
Rooms
- TypeLevelDimensionsFlooring
- Living roomMain13' 1.4" x 19' 10.9"Other
- BedroomMain29' 7.5" x 13' 2.6"Other
- KitchenMain23' 7.7" x 9' 11.6"Other
- Primary bedroomMain33' 4.5" x 36' 2.2"Other
- Living room2nd floor29' 6.7" x 33' 4.5"Other
- Laundry roomMain19' 10.9" x 23' 3.5"Other
- Primary bedroom2nd floor16' 5.2" x 29' 8.6"Other
- Bedroom2nd floor10' 7.8" x 23' 3.5"Other
- Dining room2nd floor29' 6.7" x 33' 4.5"Other
- Kitchen2nd floor23' 7.7" x 26' 4.9"Other
Listing Agents
Request More Information
Request More Information
Location
1476 Barton Street E, Hamilton, Ontario, L8H 2W9 Canada
Around this property
Information about the area within a 5-minute walk of this property.
Request Neighbourhood Information
Learn more about the neighbourhood and amenities around this home
Request NowPayment Calculator
- $
- %$
- %
- Principal and Interest 0
- Property Taxes 0
- Strata / Condo Fees 0

