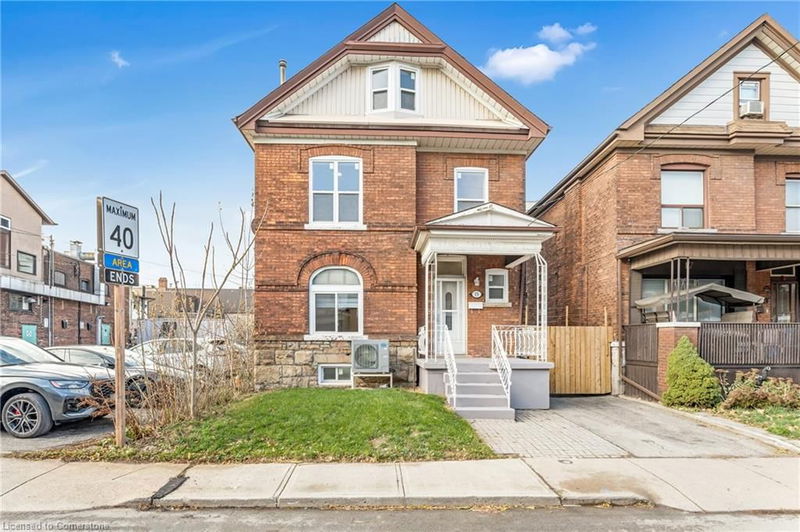Key Facts
- MLS® #: 40682672
- Property ID: SIRC2186038
- Property Type: Residential, Single Family Detached
- Living Space: 2,650 sq.ft.
- Bedrooms: 6+1
- Bathrooms: 4
- Parking Spaces: 4
- Listed By:
- RE/MAX Escarpment Realty Inc.
Property Description
Welcome to 15 Arthur St North, an impressive and fully renovated property perfectly positioned just steps from the new LRT station, offering unparalleled convenience for commuters and residents alike.
This expansive home is divided into two spacious units, with incredible potential for even more. The upper-level apartment boasts 6 generously-sized bedrooms, making it ideal for large families or rental purposes. Each room is designed for comfort, with modern finishes and an abundance of natural light.
The lower-level apartment is a 1-bedroom unit with a walkout, perfect for singles or couples. With its private entrance and thoughtful layout, it offers a warm and welcoming retreat.
For those seeking additional income potential, the second floor already has plumbing in place for a third apartment, providing an excellent opportunity for future expansion or customization.
Situated in a prime location close to amenities, transit, and vibrant city life, this property is an investor's dream or a multi-generational family's perfect fit.
Don’t miss your chance to own a truly unique, move-in-ready property in one of the city’s most sought-after areas. Contact us today for a private showing!
Rooms
- TypeLevelDimensionsFlooring
- Living roomMain10' 11.8" x 18' 11.9"Other
- KitchenMain10' 7.8" x 14' 6"Other
- Dining roomMain8' 11.8" x 10' 11.8"Other
- Bedroom2nd floor8' 11.8" x 12' 9.4"Other
- Bedroom2nd floor10' 11.8" x 12' 11.9"Other
- Bedroom2nd floor8' 6.3" x 10' 7.8"Other
- Living room2nd floor6' 11.8" x 12' 9.4"Other
- Bedroom3rd floor12' 9.4" x 14' 11"Other
- Bedroom3rd floor12' 9.4" x 12' 9.4"Other
- Bedroom3rd floor11' 1.8" x 13' 3.8"Other
- BedroomBasement10' 7.8" x 12' 9.4"Other
- KitchenBasement8' 6.3" x 16' 1.2"Other
Listing Agents
Request More Information
Request More Information
Location
15 Arthur Street N, Hamilton, Ontario, L8L 6C6 Canada
Around this property
Information about the area within a 5-minute walk of this property.
Request Neighbourhood Information
Learn more about the neighbourhood and amenities around this home
Request NowPayment Calculator
- $
- %$
- %
- Principal and Interest 0
- Property Taxes 0
- Strata / Condo Fees 0

