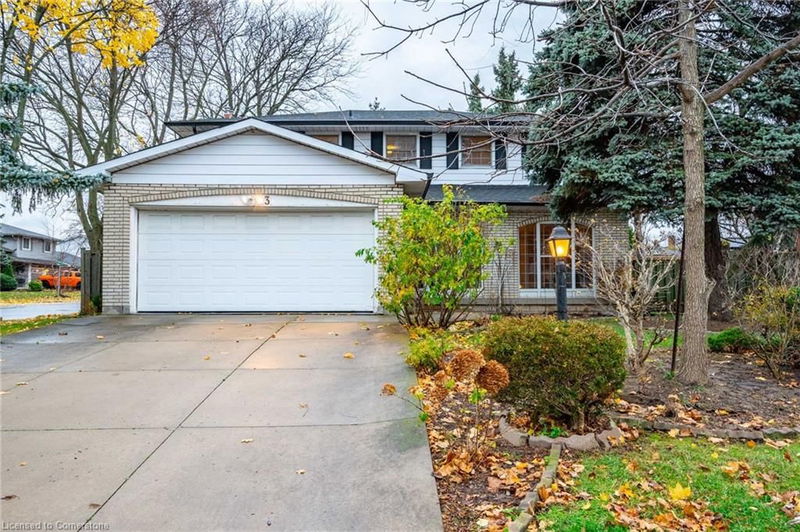Key Facts
- MLS® #: 40681632
- Property ID: SIRC2180585
- Property Type: Residential, Single Family Detached
- Living Space: 2,118 sq.ft.
- Lot Size: 6,692.66 sq.ft.
- Year Built: 1978
- Bedrooms: 4+1
- Bathrooms: 2+1
- Parking Spaces: 6
- Listed By:
- RE/MAX Escarpment Realty Inc.
Property Description
Welcome to this charming one-owner home – a rare gem! This lovingly maintained, two-storey detached home, owned by the same family since 1978, is ready for its next chapter. Nestled in a quiet neighborhood, close to schools, parks, and public transit, this home offers timeless charm and practicality. Step into the spacious, welcoming foyer that leads to a formal living and dining room combination, perfect for hosting gatherings. The eat-in kitchen features plenty of granite counter space, ideal for family meals or entertaining, while the cozy main floor family room with a fireplace invites relaxation. A convenient main-floor laundry room provides easy access to the double-car garage. Upstairs, the second level boasts four generous bedrooms, including a primary suite with a private three-piece ensuite. The basement adds even more space, with a fifth bedroom and a large recreation room – offering endless possibilities for guests, hobbies, or additional living areas. Outside, the expansive 66’9” x 100’ lot provides ample space for outdoor enjoyment. This home is truly special —Don’t be TOO LATE*! *REG TM. RSA.
Rooms
- TypeLevelDimensionsFlooring
- FoyerMain5' 10.8" x 6' 11.8"Other
- Living roomMain19' 3.1" x 12' 8.8"Other
- Dining roomMain10' 7.9" x 12' 8.8"Other
- KitchenMain12' 9.4" x 12' 11.1"Other
- Family roomMain12' 4" x 17' 7"Other
- Laundry roomMain8' 9.9" x 8' 2.8"Other
- Primary bedroom2nd floor12' 2.8" x 14' 2"Other
- Bedroom2nd floor12' 8.8" x 14' 2.8"Other
- Bedroom2nd floor11' 5" x 14' 2.8"Other
- Bedroom2nd floor9' 6.9" x 16' 1.2"Other
- BedroomBasement12' 9.4" x 12' 11.9"Other
- Recreation RoomBasement11' 10.7" x 27' 7.8"Other
- UtilityBasement12' 6" x 25' 3.9"Other
Listing Agents
Request More Information
Request More Information
Location
3 San Paulo Drive, Hamilton, Ontario, L9C 6R6 Canada
Around this property
Information about the area within a 5-minute walk of this property.
Request Neighbourhood Information
Learn more about the neighbourhood and amenities around this home
Request NowPayment Calculator
- $
- %$
- %
- Principal and Interest 0
- Property Taxes 0
- Strata / Condo Fees 0

