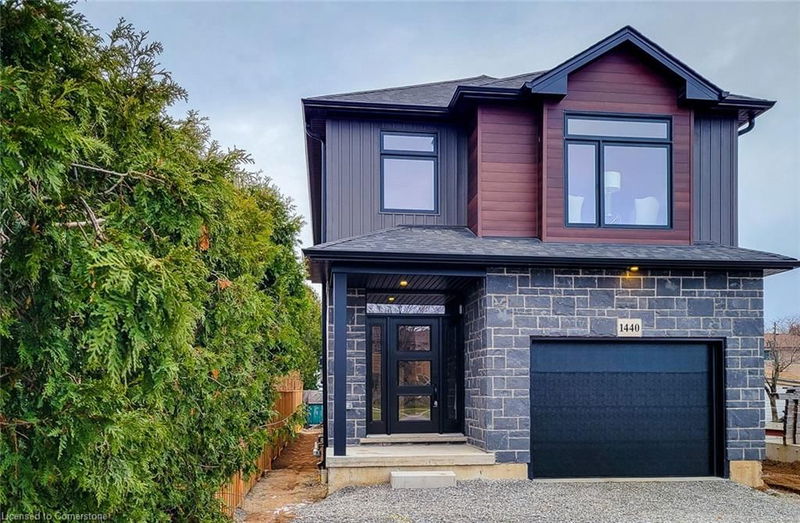Key Facts
- MLS® #: 40679926
- Property ID: SIRC2178467
- Property Type: Residential, Single Family Detached
- Living Space: 2,300 sq.ft.
- Lot Size: 3,607.50 sq.ft.
- Bedrooms: 4
- Bathrooms: 2+1
- Parking Spaces: 6
- Listed By:
- Homelife Professionals Realty Inc.
Property Description
Modern home features open concept layout, 4 bedrooms, 2.5 baths, second floor laundry. Main floor office/den, large eat-in kitchen with quartz counters and island. Hardwood floors throughout, oak stairs, modern finishes, side entrance to partially finished basement. Basement is setup for in law/2 bedroom basement suite/income potential. Large driveway, great mountain location near transit, shopping, schools.
Rooms
- TypeLevelDimensionsFlooring
- KitchenMain7' 10.8" x 14' 7.9"Other
- Great RoomMain12' 4.8" x 18' 11.9"Other
- Dining roomMain7' 10.8" x 14' 11.9"Other
- DenMain12' 4.8" x 10' 7.8"Other
- BathroomMain4' 11.8" x 5' 8.1"Other
- Mud RoomMain6' 7.1" x 7' 10"Other
- Bedroom2nd floor13' 1.8" x 15' 10.1"Other
- Bathroom2nd floor7' 6.1" x 8' 6.3"Other
- Bathroom2nd floor8' 11" x 9' 10.1"Other
- Bedroom2nd floor9' 6.1" x 17' 3.8"Other
- Bedroom2nd floor9' 3.8" x 11' 3.8"Other
- Bedroom2nd floor11' 1.8" x 12' 11.9"Other
Listing Agents
Request More Information
Request More Information
Location
1440 Upper Gage Avenue, Hamilton, Ontario, L8W 1E7 Canada
Around this property
Information about the area within a 5-minute walk of this property.
Request Neighbourhood Information
Learn more about the neighbourhood and amenities around this home
Request NowPayment Calculator
- $
- %$
- %
- Principal and Interest 0
- Property Taxes 0
- Strata / Condo Fees 0

