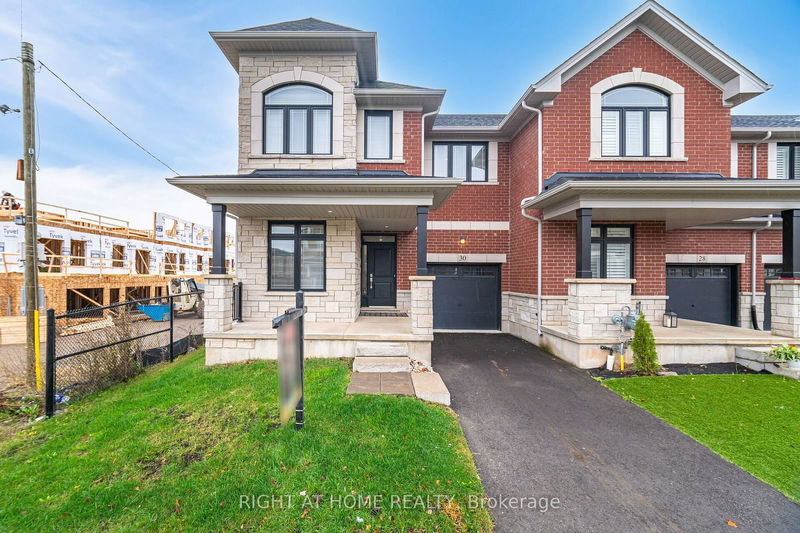Key Facts
- MLS® #: X10441389
- Property ID: SIRC2176614
- Property Type: Residential, Townhouse
- Lot Size: 2,742.69 sq.ft.
- Bedrooms: 4
- Bathrooms: 4
- Additional Rooms: Den
- Parking Spaces: 2
- Listed By:
- RIGHT AT HOME REALTY
Property Description
Introducing To You 30 Granite Ridge Trail, An Absolute Show Stopper! In A Very Highly Sought After Area Of Waterdown* This 4 Bedroom & 4 Washroom End Unit Townhouse Fully Upgraded Floorplan 2419Sqft Of Space Above Grade & With Brilliant Design Choices And A Spacious Open Concept Feel Soaring 9 Foot Ceilings. Has A Backyard W/ Large Custom Deck W/ Gas Line* Light Wood Vinyl Flooring Throughout Main & Primary Bedroom W/Upgraded Hardwood Staircase* A Large Kitchen With Plenty Of Cabinets For A Chef Featuring Quartz Countertops, S/S Samsung 36" Hub Fridge, Breakfast Bar, Brand New S/S Hood Range* A Separate Room For A Office* Great Room With Potlights* Laundry Rm On Upper Floor. Access To The Garage W/ Opener W/ Built-In Camera. Primary Rm 4Pc Ensuite, Large Walk-In Glass Shower Walk-In Closet* Whole House Freshly Painted W/Dulux Paint (Gray Whisper) *Do Not Miss Out On This Rare Opportunity* The House Is Ready To Become Your Home.
Rooms
- TypeLevelDimensionsFlooring
- Great RoomMain14' 11" x 24' 8.8"Other
- Dining roomMain10' 7.9" x 13' 3"Other
- KitchenMain10' 5.9" x 10' 5.9"Other
- DenMain8' 6.3" x 10' 7.8"Other
- Primary bedroom2nd floor14' 2.8" x 15' 5"Other
- Bedroom2nd floor9' 8.9" x 14' 11"Other
- Bedroom2nd floor12' 7.1" x 13' 6.9"Other
- Bedroom2nd floor11' 6.1" x 12' 7.9"Other
Listing Agents
Request More Information
Request More Information
Location
30 Granite Ridge Tr, Hamilton, Ontario, L8B 1Y4 Canada
Around this property
Information about the area within a 5-minute walk of this property.
Request Neighbourhood Information
Learn more about the neighbourhood and amenities around this home
Request NowPayment Calculator
- $
- %$
- %
- Principal and Interest 0
- Property Taxes 0
- Strata / Condo Fees 0

