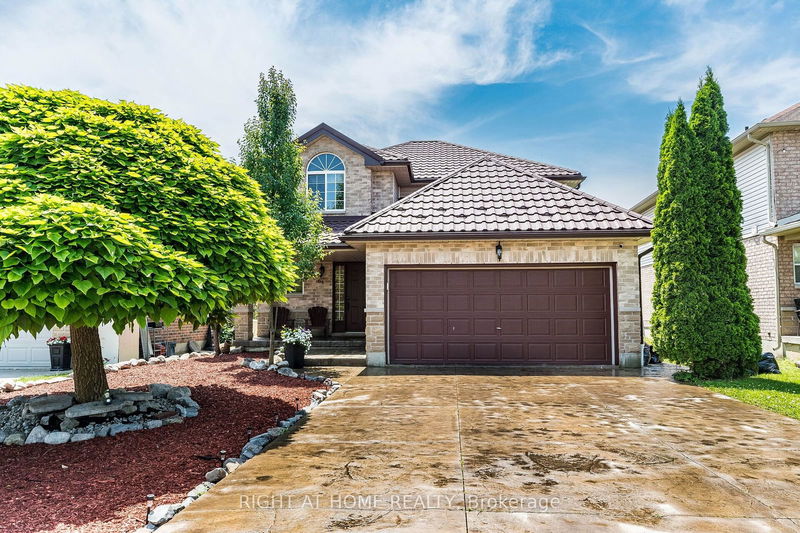Key Facts
- MLS® #: X10424845
- Property ID: SIRC2173012
- Property Type: Residential, Single Family Detached
- Lot Size: 4,372.48 sq.ft.
- Bedrooms: 4+1
- Bathrooms: 4
- Additional Rooms: Den
- Parking Spaces: 6
- Listed By:
- RIGHT AT HOME REALTY
Property Description
Welcome Home with about 2500 Sq Ft Living Space, Carpet free, Beautiful 4+1 Bedrooms ,2.5 +1 Bathrooms Located On A Family Friendly Area In The Desirable Community Of Mount Hope! Metal Roof W/Lifetime Warranty, Eavestroughs & Downspouts, Sealed Stamped Concrete Driveway All Done 2021. 2 Car Garage!the house equipped with smart thermostat, Easy To Maintain Landscaped Front & Backyard. Main Floor Laundry, Open Concept Kitchen W/ Walkout To Entertainers Dream Deck W/ Seating & Pergola! Upstairs Boasts Hardwood Throughout! Come See your Dream Home ,New Furnace 18 months old,Newly installed Kitchen Island and Back Splash,New Dishwasher.
Rooms
- TypeLevelDimensionsFlooring
- Living roomGround floor11' 9.3" x 17' 2.6"Other
- Family roomGround floor11' 2.6" x 12' 11.9"Other
- KitchenGround floor12' 11.9" x 9' 4.2"Other
- Dining roomGround floor12' 11.9" x 8' 5.9"Other
- Mud RoomGround floor7' 8.5" x 5' 10.8"Other
- FoyerGround floor8' 9.5" x 9' 2.6"Other
- Primary bedroom2nd floor12' 11.1" x 16' 2.4"Other
- Bedroom2nd floor9' 9.3" x 10' 5.9"Other
- Bedroom2nd floor10' 6.7" x 10' 5.1"Other
- Bedroom2nd floor10' 5.9" x 10' 9.9"Other
- Bathroom2nd floor5' 10.8" x 9' 2.2"Other
- Family roomBasement12' 5.6" x 22' 9.6"Other
Listing Agents
Request More Information
Request More Information
Location
64 Solsbury Cres, Hamilton, Ontario, L0R 1W0 Canada
Around this property
Information about the area within a 5-minute walk of this property.
Request Neighbourhood Information
Learn more about the neighbourhood and amenities around this home
Request NowPayment Calculator
- $
- %$
- %
- Principal and Interest 0
- Property Taxes 0
- Strata / Condo Fees 0

