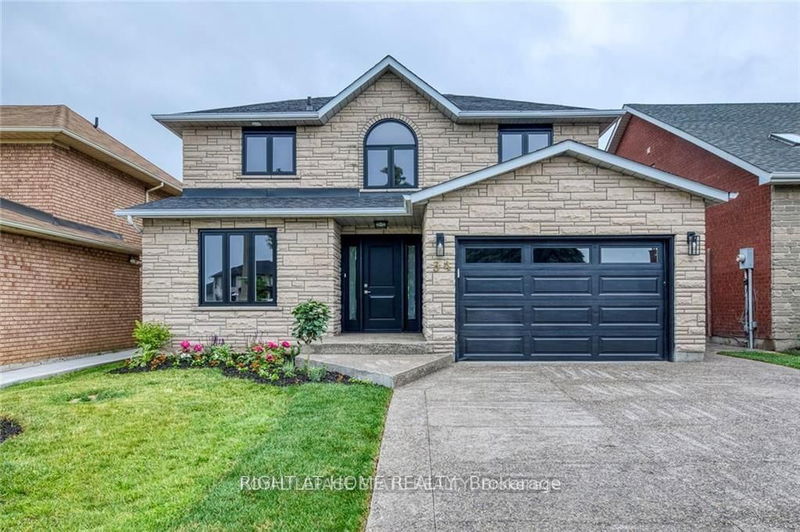Key Facts
- MLS® #: X10421512
- Property ID: SIRC2166345
- Property Type: Residential, Single Family Detached
- Lot Size: 6,393.40 sq.ft.
- Year Built: 31
- Bedrooms: 4+1
- Bathrooms: 4
- Additional Rooms: Den
- Parking Spaces: 3
- Listed By:
- RIGHT AT HOME REALTY
Property Description
Absolutely stunning custom built 4+1 bedroom, 4 bath has been completely remodeled! Located in the very desirable Trenholme neighborhood, steps away from amazing schools, parks, hiking/biking trials and Albion Falls Tons. Tons of updates include a gorgeous kitchen with stone backsplash and quartz courter tops, hardwood flooring, winding staircase with great room, powder room and laundry. The primary bedroom comes with ensuite and large walk-in closet! The fully finished basement offers two separate entrances. Awesome family room, bedroom, bath laundry and the plumbing is roughed in for a kitchen, if an in-law suite is a desire. Lots of space in the backyard to build a inground pool perfect gateway for entertaining guests. A MUST SEE !
Rooms
- TypeLevelDimensionsFlooring
- SittingMain11' 10.7" x 14' 2.8"Other
- Dining roomMain10' 4" x 14' 2.8"Other
- KitchenMain11' 8.1" x 19' 1.9"Other
- Great RoomMain11' 6.9" x 15' 8.1"Other
- BathroomMain0' x 0'Other
- Laundry roomMain0' x 0'Other
- Primary bedroom2nd floor13' 3.8" x 18' 2.8"Other
- Bedroom2nd floor10' 11.8" x 12' 11.9"Other
- Bedroom2nd floor10' 11.8" x 12' 9.4"Other
- Bedroom2nd floor8' 6.3" x 12' 9.4"Other
- Bathroom2nd floor0' x 0'Other
- Family roomBasement16' 9.1" x 26' 9.9"Other
Listing Agents
Request More Information
Request More Information
Location
34 Milkyway Dr, Hamilton, Ontario, L8W 3C9 Canada
Around this property
Information about the area within a 5-minute walk of this property.
Request Neighbourhood Information
Learn more about the neighbourhood and amenities around this home
Request NowPayment Calculator
- $
- %$
- %
- Principal and Interest 0
- Property Taxes 0
- Strata / Condo Fees 0

