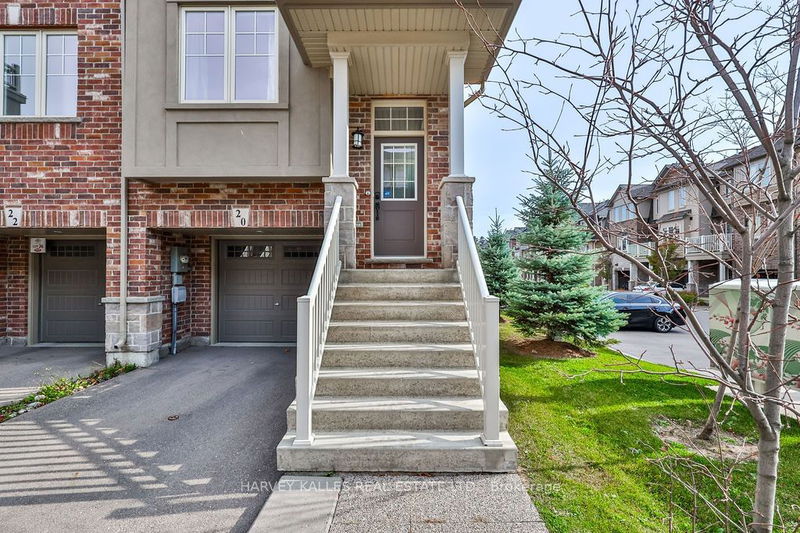Key Facts
- MLS® #: X10421669
- Property ID: SIRC2166324
- Property Type: Residential, Condo
- Bedrooms: 3
- Bathrooms: 3
- Additional Rooms: Den
- Parking Spaces: 2
- Listed By:
- HARVEY KALLES REAL ESTATE LTD.
Property Description
Welcome to your new home! This sunny, end unit town home feels like a detached house. The stunning property features a walkout basement/separate entrance, gorgeous white, quartz kitchen, serene living room, 3 bedrooms, 3 bathrooms, a pretty family room for movie nights and tons of space to enjoy with your loved ones and entertain your guests. Surrounded by green space, but you will not need to worry about yard work, grass cutting or snow removal maintenance. Minutes from shopping, groceries, highways, Ancaster Mill, Hamilton Golf Club, Hiking, Horseback riding and also all of the amenities that Ancaster and Hamilton have to offer! Don't miss out as prices are on the rise and properties like this are a diamond in the rough. No high maintenance fees, just POTL Fee $86 for road fee/grass/snow maintenance.
Rooms
- TypeLevelDimensionsFlooring
- Bathroom2nd floor0' x 0'Other
- Living room2nd floor16' 9.9" x 11' 8.1"Other
- Kitchen2nd floor11' 10.7" x 7' 10.8"Other
- Dining room2nd floor10' 11.8" x 7' 11.2"Other
- Primary bedroom3rd floor10' 7.1" x 15' 10.9"Other
- Bedroom3rd floor9' 6.9" x 7' 8.1"Other
- Bedroom3rd floor9' 6.9" x 7' 11.2"Other
- Bathroom3rd floor0' x 0'Other
- Bathroom3rd floor0' x 0'Other
- Family roomMain10' 7.1" x 11' 6.9"Other
Listing Agents
Request More Information
Request More Information
Location
20 Barley Lane, Hamilton, Ontario, L9K 0K1 Canada
Around this property
Information about the area within a 5-minute walk of this property.
Request Neighbourhood Information
Learn more about the neighbourhood and amenities around this home
Request NowPayment Calculator
- $
- %$
- %
- Principal and Interest 0
- Property Taxes 0
- Strata / Condo Fees 0

