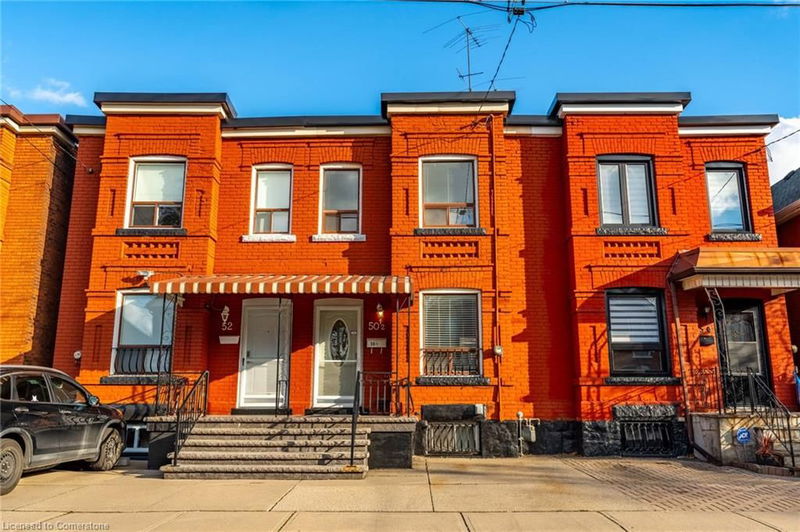Key Facts
- MLS® #: 40676208
- Property ID: SIRC2164205
- Property Type: Residential, Townhouse
- Living Space: 1,198 sq.ft.
- Bedrooms: 3
- Bathrooms: 2
- Parking Spaces: 1
- Listed By:
- RE/MAX Escarpment Realty Inc.
Property Description
Discover this beautiful, century brick row house in the heart of Hamilton's desirable Landsdale neighborhood, where historic charm meets modern upgrades. This three-bedroom, two-bathroom home combines classic architectural character with thoughtful renovations, creating a truly special living space. The brick exterior welcomes you into a warm, inviting main floor that features new flooring (2022) and an updated kitchen (2022) with modern appliances and abundant storage, perfect for home-cooked meals and entertaining. Upstairs, three well-appointed bedrooms provide a cozy retreat. The finished basement includes a new bathroom (2022), adding valuable functionality and privacy for guests or family. This home has been carefully updated for worry-free living, including a new furnace and A/C (2020), a fresh roof (2023), front parking for one and an electric car charger (2023) for convenience and sustainability. A low-maintenance yard offers an ideal space for relaxing or small gatherings and with alley access, there is a possibility for additional parking. Set in the vibrant Landsdale area, known for its close-knit community and proximity to Hamilton’s best amenities, this home is just minutes from downtown, local parks, hospitals and popular shops and restaurants. Historic elegance, modern upgrades, and a prime location make this home a great find. Don’t be TOO LATE*! *REG TM. RSA.
Rooms
- TypeLevelDimensionsFlooring
- Dining roomMain11' 6.1" x 12' 9.4"Other
- Living roomMain11' 6.1" x 11' 6.1"Other
- KitchenMain10' 5.9" x 14' 11"Other
- Primary bedroom2nd floor10' 11.8" x 14' 11.9"Other
- Bedroom2nd floor10' 7.8" x 12' 9.4"Other
- Bedroom2nd floor8' 11.8" x 12' 9.4"Other
- Recreation RoomBasement14' 11" x 14' 11.9"Other
- KitchenBasement10' 11.8" x 20' 1.5"Other
Listing Agents
Request More Information
Request More Information
Location
50 1/2 Clyde Street, Hamilton, Ontario, L8L 5R4 Canada
Around this property
Information about the area within a 5-minute walk of this property.
Request Neighbourhood Information
Learn more about the neighbourhood and amenities around this home
Request NowPayment Calculator
- $
- %$
- %
- Principal and Interest 0
- Property Taxes 0
- Strata / Condo Fees 0

