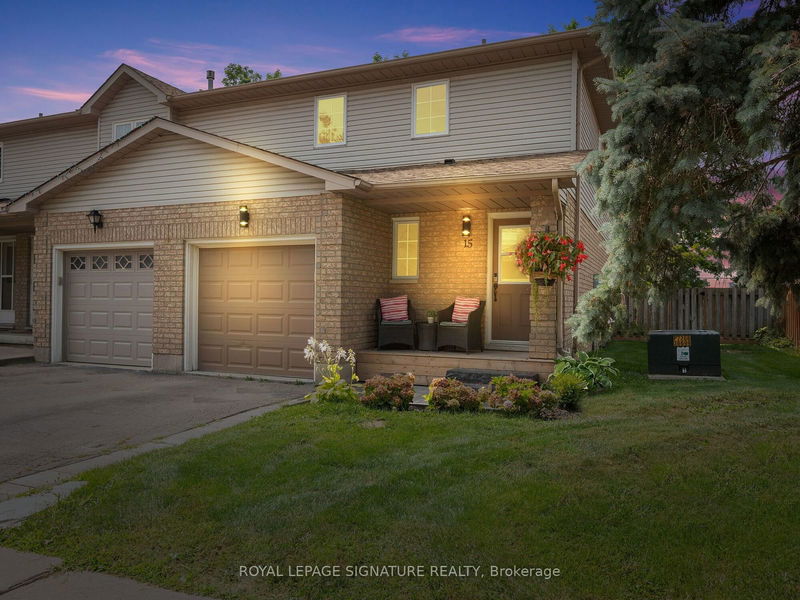Key Facts
- MLS® #: X10417767
- Property ID: SIRC2164063
- Property Type: Residential, Townhouse
- Lot Size: 1,600 sq.ft.
- Bedrooms: 3+1
- Bathrooms: 3
- Additional Rooms: Den
- Parking Spaces: 2
- Listed By:
- ROYAL LEPAGE SIGNATURE REALTY
Property Description
Picture yourself residing in this beautiful home in Upper Stoney Creek East Mountain where you have an abundance of amenities in walking distance such as groceries, shopping, banks, and restaurants, as well as the privacy of a townhouse complex, situated on a private road to avoid traffic. This end-unit town home will give you the look and feel that you are HOME! Drive up to the single-car driveway, with a single garage to see the welcoming front entrance with perennial-filled gardens; or pull in the back for an additional parking, to enter the private fenced patio, patio door overlooking beautiful green space. The MAGIC happens when you are inside. The home boasts a 3+1 bedrooms, with the primary suite having a full walk-in closet, 3 bathrooms, one which you will the envy of the town with its upgrades. The front hall has a custom-built in open coat and shoe wardrobe that stores your belongings in style. The kitchen has been upgraded with stunning white with subtle brown veining quartz counter, beautiful subway tile, double sink, an arching kitchen faucet with a pull-down head to make preparing your meals a pleasure. The oversized pantry is a must have for all your small appliances and food. As you walk through the house, you will see details such as accent walls, amazing lighting, a full finished basement with plenty of space for additional family members to have their privacy , their own bedroom and bathroom and laundry facilities, Central Air, Gas Heating, New Roof 2018, spacious deck, and gazebo for entertaining, freshly painted home, and more with the bonus of no work outside as the $221.50 maintenance fees covers it all. "There is nothing like staying at home for real comfort" so book a viewing today and make this beautiful place YOUR HOME!
Rooms
- TypeLevelDimensionsFlooring
- Living roomGround floor8' 11.8" x 14' 11.9"Other
- Dining roomGround floor10' 7.8" x 10' 7.8"Other
- KitchenGround floor10' 7.8" x 10' 7.8"Other
- Primary bedroom2nd floor10' 11.8" x 14' 11.9"Other
- Bedroom2nd floor10' 7.8" x 12' 11.9"Other
- Bedroom2nd floor8' 11.8" x 12' 11.9"Other
- BedroomBasement0' x 0'Other
- Family roomBasement0' x 0'Other
- Laundry roomBasement0' x 0'Other
Listing Agents
Request More Information
Request More Information
Location
12 Whitedeer Rd #15, Hamilton, Ontario, L8J 3T4 Canada
Around this property
Information about the area within a 5-minute walk of this property.
Request Neighbourhood Information
Learn more about the neighbourhood and amenities around this home
Request NowPayment Calculator
- $
- %$
- %
- Principal and Interest 0
- Property Taxes 0
- Strata / Condo Fees 0

