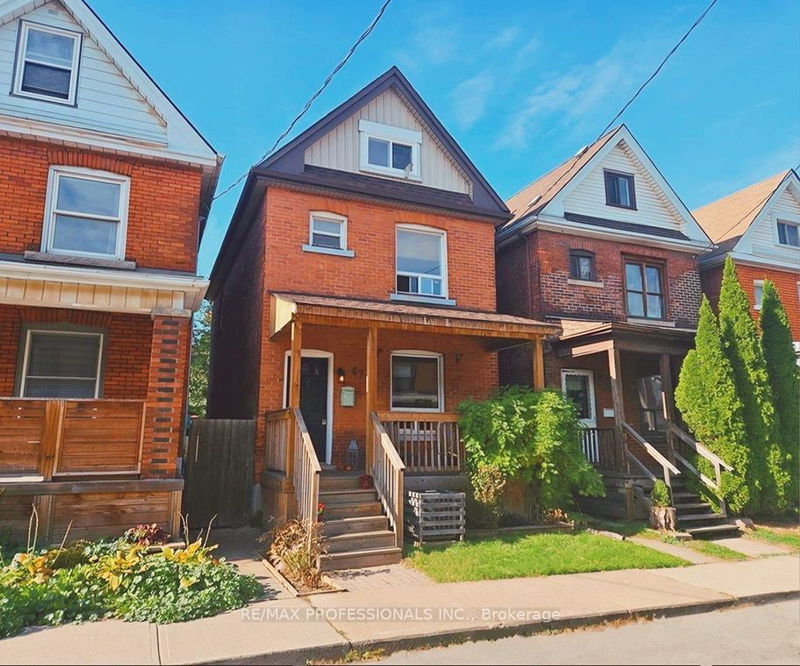Key Facts
- MLS® #: X10409659
- Property ID: SIRC2158139
- Property Type: Residential, Single Family Detached
- Lot Size: 1,701 sq.ft.
- Year Built: 100
- Bedrooms: 4
- Bathrooms: 3
- Additional Rooms: Den
- Parking Spaces: 2
- Listed By:
- RE/MAX PROFESSIONALS INC.
Property Description
Fall in Love with this Spectacular Beauty in Gibson's Family Friendly Community! Gorgeously Renovated & Freshly Painted! Extraordinary Blend of Timeless Charm w/ a Modern Touch! Bright & Spacious Living & Dining Room w/ High Ceilings & Beautiful Crown Moulding Thru-Out! Stunning Updated Kitchen w/ Stainless Steel Appliances, Quartz Counters, Backsplash & High-Quality Cabinets. Enjoy the Bonus of an Updated 2pc Main Floor Powder Room! Upstairs Features 3 Well-Sized Bedrooms and a 4pc Bathroom. The Top Floor Hallmark's a 4th Bedroom Boosting in Privacy, with a Quaint Office/Nursery/Dresser Nook & Welcomes an Immense 3-Piece Upgraded Bathroom w/ an Abundance of Space and Natural Light via Radiant Skylight! Location is Superb! Close to all Major Amenities! Mins to Great Schools, Surrounded by Numerous Parks & Trails, Shopping, Downtown, Hospital & Medical Centres, Transit, Hamilton GO, Hwys & Much More! This Perfect Home Awaits You, So Don't Miss Out!
Rooms
- TypeLevelDimensionsFlooring
- Living roomMain10' 7.8" x 10' 11.8"Other
- Dining roomMain8' 5.9" x 11' 5.7"Other
- KitchenMain12' 11.9" x 15' 4.2"Other
- Primary bedroom2nd floor9' 9.7" x 14' 11.9"Other
- Bedroom2nd floor8' 11.8" x 9' 3"Other
- Bedroom2nd floor8' 11.8" x 10' 5.9"Other
- Bedroom3rd floor11' 5.7" x 17' 5.8"Other
- BathroomMain4' 3.1" x 4' 3.1"Other
- Bathroom2nd floor5' 11.6" x 5' 6.1"Other
- Bathroom3rd floor10' 3.6" x 11' 5.7"Other
Listing Agents
Request More Information
Request More Information
Location
47 Fairleigh Ave N, Hamilton, Ontario, L8L 6H1 Canada
Around this property
Information about the area within a 5-minute walk of this property.
Request Neighbourhood Information
Learn more about the neighbourhood and amenities around this home
Request NowPayment Calculator
- $
- %$
- %
- Principal and Interest 0
- Property Taxes 0
- Strata / Condo Fees 0

