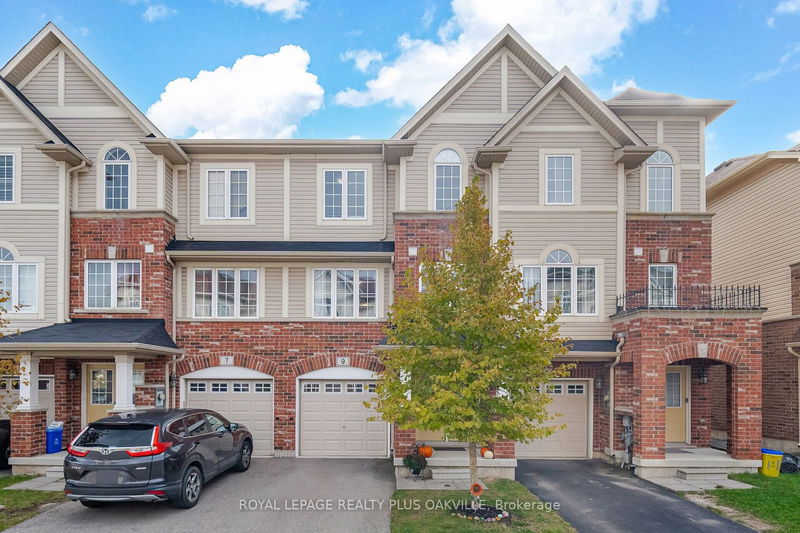Key Facts
- MLS® #: X9415983
- Property ID: SIRC2135146
- Property Type: Residential, Townhouse
- Lot Size: 1,299.60 sq.ft.
- Year Built: 6
- Bedrooms: 3
- Bathrooms: 3
- Additional Rooms: Den
- Parking Spaces: 2
- Listed By:
- ROYAL LEPAGE REALTY PLUS OAKVILLE
Property Description
Spacious 3 Bedroom, 3 Bathroom all Brick Townhome in a quiet setting. Open Concept Floor Plan, Finished from top To Bottom, Beautiful kitchen w/breakfast bar, California Shutters, Hardwood Floors, Stainless Steel Appliances Including Gas Stove, Oak Staircases, Bedroom Level Laundry. Bright Primary Bedroom w/ensuite. The versatile main room can serve as a home office or guest room. Walk-Out from 1st And 2nd Floor to Patios. New Furnace/Air conditioning under contract. POTL Fee Of $70/Month. This property is ideal for commuters with easy highway access, and families will appreciate the proximity to top-rated schools, parks, conservation areas, waterfalls, shopping, and restaurants.
Rooms
- TypeLevelDimensionsFlooring
- Home officeGround floor10' 7.1" x 14' 11"Other
- Kitchen2nd floor10' 7.8" x 16' 11.9"Other
- Dining room2nd floor10' 11.8" x 13' 3.8"Other
- Living room2nd floor12' 11.9" x 13' 3.8"Other
- Primary bedroom3rd floor10' 9.9" x 11' 8.1"Other
- Bedroom3rd floor8' 6.3" x 13' 5.8"Other
- Bedroom3rd floor8' 5.9" x 8' 11.8"Other
- Bathroom2nd floor0' x 0'Other
- Bathroom3rd floor0' x 0'Other
- Bathroom3rd floor0' x 0'Other
Listing Agents
Request More Information
Request More Information
Location
9 Dorchester Terr, Hamilton, Ontario, L8G 2S1 Canada
Around this property
Information about the area within a 5-minute walk of this property.
Request Neighbourhood Information
Learn more about the neighbourhood and amenities around this home
Request NowPayment Calculator
- $
- %$
- %
- Principal and Interest 0
- Property Taxes 0
- Strata / Condo Fees 0

