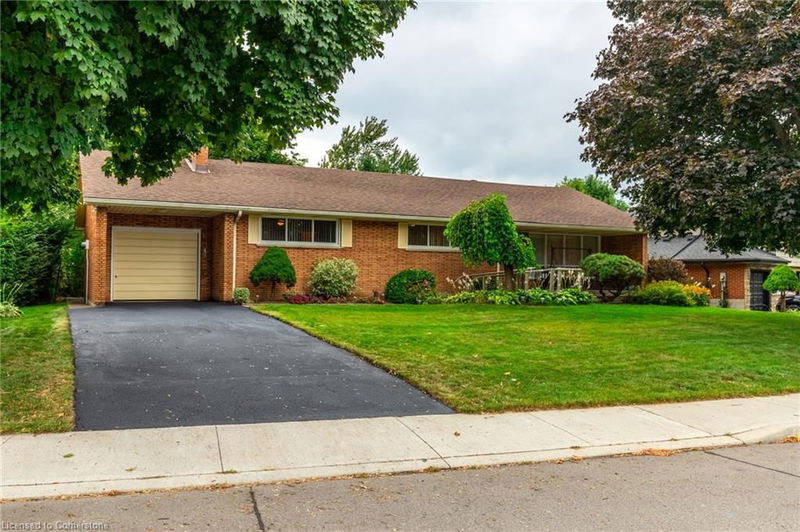Key Facts
- MLS® #: XH4206536
- Property ID: SIRC2114405
- Property Type: Residential, Single Family Detached
- Living Space: 1,533 sq.ft.
- Year Built: 1959
- Bedrooms: 3+2
- Bathrooms: 2
- Parking Spaces: 3
- Listed By:
- RE/MAX Escarpment Frank Realty
Property Description
Welcome to this meticulously maintained 3+2 bedroom, 2 bath bungalow, where pride of ownership shines through. Spanning 1533 sqft, this home offers a spacious living experience with an extra-large living room and bedrooms giving you lots of space for comfort or privacy. The huge basement with good ceiling height is ideal for a future in-law suite or legal apartment, and currently boasting a 3-piece bath, big living room with fireplace, 2 bedrooms, laundry, workshop and abundant storage space. Nestled in a serene, family-friendly neighborhood, this property is just moments away from schools and Mohawk College, with easy access to the highway for effortless commuting. The large reverse pie-shaped yard is a tranquil retreat, complete with a brick patio, shed, and beautifully landscaped garden adorned with mature trees, ensuring a private and picturesque outdoor space. This home will provide you an easy, enjoyable lifestyle, combining functionality with a peaceful ambiance. Discover your new haven where comfort and convenience meet.
Rooms
- TypeLevelDimensionsFlooring
- Living roomMain45' 11.5" x 78' 11.2"Other
- BedroomMain42' 7.8" x 45' 11.9"Other
- Kitchen With Eating AreaMain39' 6" x 55' 10.8"Other
- BedroomMain33' 2" x 42' 7.8"Other
- BedroomMain39' 6" x 42' 8.9"Other
- Living roomBasement42' 10.9" x 131' 4.7"Other
- BedroomBasement36' 1.8" x 39' 6.8"Other
- BedroomBasement23' 3.5" x 42' 9.3"Other
- Laundry roomBasement36' 1.8" x 49' 5.7"Other
Listing Agents
Request More Information
Request More Information
Location
235 Columbia Drive, Hamilton, Ontario, L9C 3Z1 Canada
Around this property
Information about the area within a 5-minute walk of this property.
Request Neighbourhood Information
Learn more about the neighbourhood and amenities around this home
Request NowPayment Calculator
- $
- %$
- %
- Principal and Interest 0
- Property Taxes 0
- Strata / Condo Fees 0

