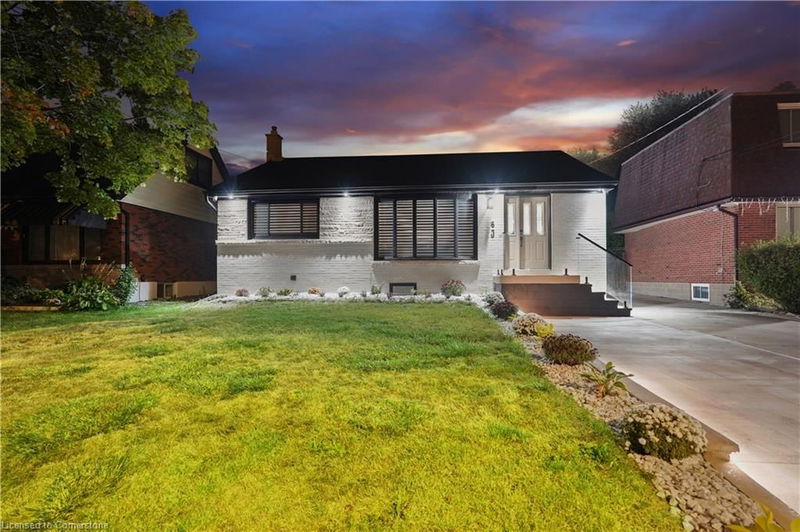Key Facts
- MLS® #: 40654921
- Property ID: SIRC2114045
- Property Type: Residential, Single Family Detached
- Living Space: 2,382 sq.ft.
- Bedrooms: 3+3
- Bathrooms: 2
- Parking Spaces: 7
- Listed By:
- HOMELIFE MIRACLE REALTY MISSISSAUGA
Property Description
Welcome to your dream home! This fully renovated bungalow with a legal basement apartment offers a total of 6 bedrooms (3+3) and 2 bathrooms (1+1). Located in a family-friendly neighborhood, this property is just minutes from Huntington Park Recreation Centre and Huntington Park Elementary School.
This LEGAL DUPLEX presents an excellent investment opportunity, complete with a spacious in-law suite. The home provides approximately 2,382 square feet of beautifully renovated living space. Recent upgrades include a brand new roof, hardwood flooring throughout the main floor, modern LED lighting, and new stainless steel appliances. The brand new kitchen showcases elegant quartz countertops and a stylish backsplash, while the bathrooms feature 4x4 porcelain tiles and a modern tub. The in-law suite offers luxury vinyl flooring, and the home is equipped with a new stove and a tankless hot water system.
The outdoor area is equally impressive, with a sunroom and a widened concrete driveway that can accommodate up to six cars. Additionally, gas, plumbing, and electrical rough-ins are available for the potential addition of an accessory apartment.
With too many upgrades to mention, this home is truly a must-see. Schedule your private showing today!
Rooms
- TypeLevelDimensionsFlooring
- Living roomMain14' 6" x 14' 8.9"Other
- BathroomMain5' 8.8" x 5' 8.8"Other
- Dining roomMain8' 2" x 12' 7.9"Other
- KitchenMain9' 6.9" x 15' 3.8"Other
- Primary bedroomMain10' 5.9" x 11' 10.7"Other
- BedroomMain9' 10.5" x 13' 5.8"Other
- Bonus RoomMain9' 6.9" x 9' 8.9"Other
- BedroomMain8' 2.8" x 11' 10.7"Other
- KitchenBasement14' 4.8" x 21' 11.4"Other
- BathroomBasement11' 3" x 5' 6.9"Other
- BedroomBasement11' 3.8" x 9' 8.1"Other
- Primary bedroomBasement14' 9.1" x 9' 4.9"Other
- BedroomBasement9' 8.1" x 9' 8.9"Other
Listing Agents
Request More Information
Request More Information
Location
63 Brentwood Drive, Hamilton, Ontario, L8T 3W2 Canada
Around this property
Information about the area within a 5-minute walk of this property.
Request Neighbourhood Information
Learn more about the neighbourhood and amenities around this home
Request NowPayment Calculator
- $
- %$
- %
- Principal and Interest 0
- Property Taxes 0
- Strata / Condo Fees 0

