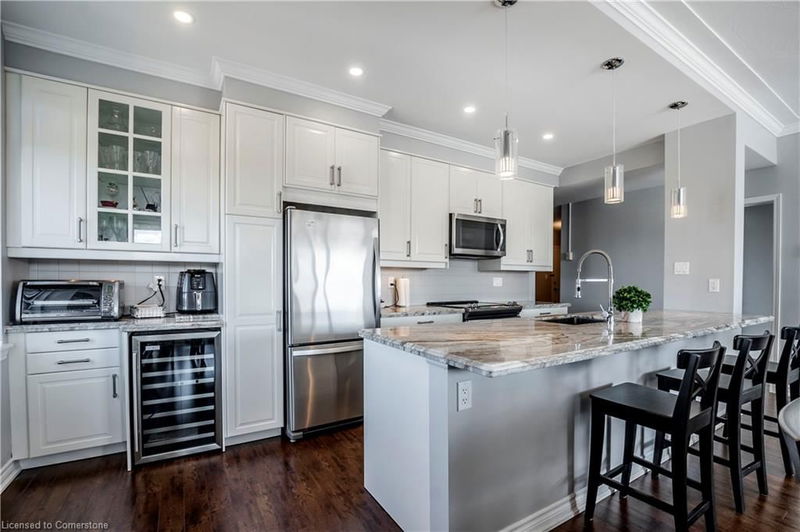Key Facts
- MLS® #: 40657383
- Property ID: SIRC2113890
- Property Type: Residential, Condo
- Living Space: 1,373 sq.ft.
- Bedrooms: 3
- Bathrooms: 2
- Parking Spaces: 1
- Listed By:
- RE/MAX Escarpment Realty Inc.
Property Description
UPSCALE FINISHES, LIGHT NATURAL TONES, OPEN CONCEPT!! This Large fully-renovated 3-Bed 2-Bath Penthouse Suite offers some of the most breathtaking Escarpment Views from the 11th floor! The Kitchen is absolutely gorgeous, with white cabinets and exquisite granite countertops, comes complete with all appliances, including a dishwasher in the large Island, the Ensuite bath has a walk-in shower and the main bath features a soaker tub, both are equally beautiful, plus enjoy having your own private laundry with large capacity Washer and Dryer in the unit. Step out onto your private balcony for some fresh air and just take in the changing colours of Autumn! This unit boasts a good size storage room in the unit as well as a separate storage locker in the lower level. 1 Underground parking space (2 away from the door) included, additional spaces can be rented subject to availability. Take the elevator to the exercise room for a light workout, followed by a quick refreshing dip in the indoor salt-water pool, open year-round, or participate in Aqua Aerobics when you feel like! Glendale Golf Club is just a few hundred meters away. Red Hill Parkway provides quick access to Downtown as well as 403/QEW/Linc. Building Features a full-size saltwater swimming pool, Sauna, Tennis court, Exercise room, Party room, Paint/workshop room, and a Library. Please Note: This is a Dog-Free building. Click to book your private viewing today!
Rooms
- TypeLevelDimensionsFlooring
- BathroomMain7' 8.9" x 4' 9.8"Other
- BedroomMain15' 3.8" x 9' 8.1"Other
- Primary bedroomMain10' 9.1" x 21' 5"Other
- BedroomMain14' 11" x 8' 9.9"Other
- Living roomMain11' 8.1" x 18' 9.1"Other
- Dining roomMain8' 3.9" x 9' 10.1"Other
- KitchenMain16' 9.1" x 7' 4.1"Other
- FoyerMain9' 10.1" x 6' 8.3"Other
Listing Agents
Request More Information
Request More Information
Location
30 Harrisford Street #1108, Hamilton, Ontario, L8K 6M9 Canada
Around this property
Information about the area within a 5-minute walk of this property.
Request Neighbourhood Information
Learn more about the neighbourhood and amenities around this home
Request NowPayment Calculator
- $
- %$
- %
- Principal and Interest 0
- Property Taxes 0
- Strata / Condo Fees 0

