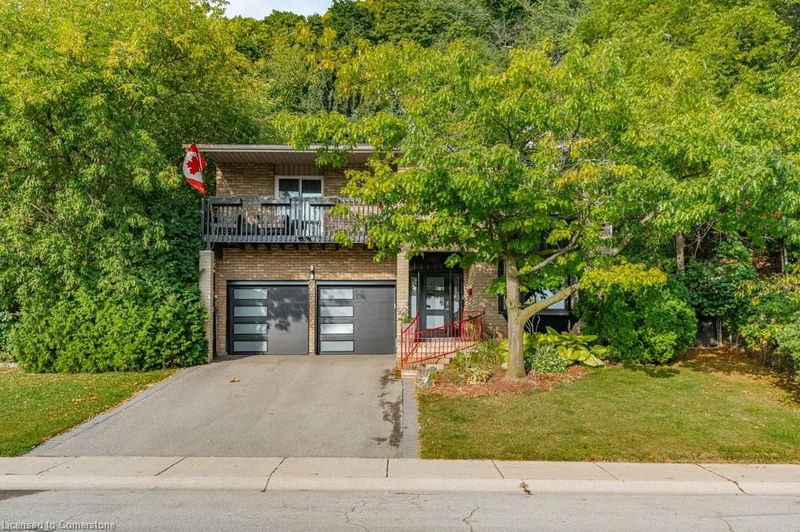Key Facts
- MLS® #: 40648864
- Property ID: SIRC2111997
- Property Type: Residential, Single Family Detached
- Living Space: 2,054 sq.ft.
- Year Built: 1986
- Bedrooms: 3
- Bathrooms: 2+1
- Parking Spaces: 4
- Listed By:
- RE/MAX Escarpment Realty Inc.
Property Description
Totalling over 2000 square feet of space and nestled along the Bruce Trail in Hamilton’s premier Rosedale neighbourhood this turnkey home is ready for its next owners! A unique back split with no rear neighbours, this one of a kind floor plan is one of only 14 "balcony” models built. Enter to a large main foyer finished with new vinyl flooring featuring access to the 2 car garage and a generous powder room. The main floor den has a million uses with a wood fireplace and new bay window - office, tv room, an or accessible bedroom! One step down to a fully finished basement with bright above grade windows and access to the laundry, this space has full head height, great for a home gym or play room! Up to the living level you will find a new kitchen with custom hardwood cabinets, new appliances (‘22), under cabinet lighting, and a large island with wine rack. Enjoy 2 sliding patio doors to a new back deck (‘21) off the living room/dining room, providing incredible views of the serene backyard. Upstairs find 3 bedrooms including a primary with walk in closet and updated ensuite with stand up shower. Home is sold with built in Google hubs, video doorbell and wifi thermostat. No expense spare on the new hot tub, garage doors, front door and various windows, sprinkler system and EV ready with two ports in the garage. Water heater is owned, one less bill to pay!
Rooms
- TypeLevelDimensionsFlooring
- Dining room2nd floor15' 10.1" x 7' 4.9"Other
- Living room2nd floor15' 3.8" x 14' 2.8"Other
- Bedroom3rd floor17' 1.9" x 18' 9.1"Other
- Bedroom3rd floor9' 8.1" x 12' 9.4"Other
- Kitchen2nd floor15' 3.8" x 14' 9.1"Other
- Bedroom3rd floor10' 5.9" x 15' 8.1"Other
- Bathroom3rd floor5' 8.1" x 7' 4.1"Other
- Bathroom3rd floor6' 2" x 11' 6.1"Other
- BathroomMain6' 3.1" x 10' 7.9"Other
- Living roomMain20' 4" x 11' 10.7"Other
- Laundry roomLower14' 7.9" x 10' 5.9"Other
- Living roomLower14' 4.8" x 24' 2.1"Other
- FoyerMain10' 9.1" x 6' 9.8"Other
Listing Agents
Request More Information
Request More Information
Location
56 Kimberly Drive, Hamilton, Ontario, L8K 6P6 Canada
Around this property
Information about the area within a 5-minute walk of this property.
Request Neighbourhood Information
Learn more about the neighbourhood and amenities around this home
Request NowPayment Calculator
- $
- %$
- %
- Principal and Interest 0
- Property Taxes 0
- Strata / Condo Fees 0

