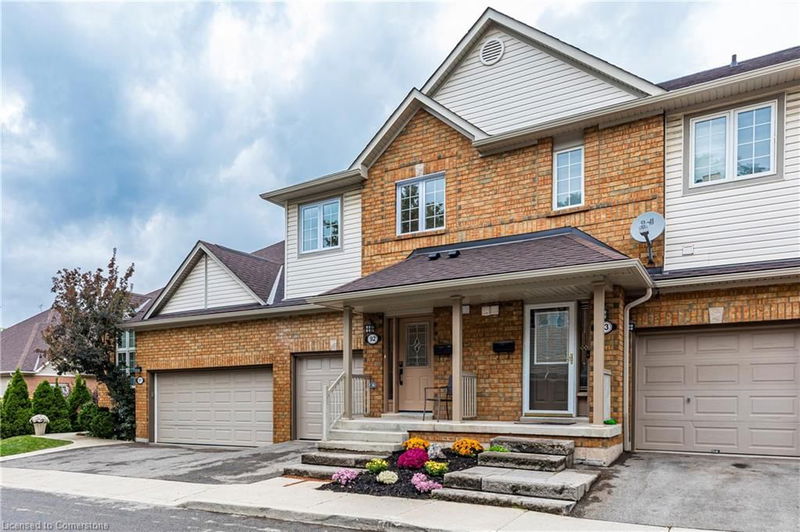Key Facts
- MLS® #: 40653734
- Property ID: SIRC2106071
- Property Type: Residential, Condo
- Living Space: 1,459 sq.ft.
- Bedrooms: 3
- Bathrooms: 3+1
- Parking Spaces: 2
- Listed By:
- Judy Marsales Real Estate Ltd.
Property Description
Exceptional townhome in "Fairways of Chedoke”, a sought-after location backing onto a private parkette with trees, walkways and lots of greenery. **See Schedule "C” for particulars on the interior being rebuilt** This home has a finished lower level (basement) with a ground level walk-out through sliding glass doors. It provides an extra living area with a family room, new bathroom with walk-in glass shower, and laundry room (not included in above ground sq. footage). Interior has been replaced back to the studs with 3 ½ bathrooms, open kitchen with island electric plug underneath the island counter), new windows, doors, mechanics, and more. Attached garage with inside entry. Now ready for a buyer who wants nothing to do but move in. Steps to Chedoke Golf Course, trails, park, escarpment, 403 highway access, Locke Street, transportation, and excellent schools, and lots more!
Square footage including finished basement approximately 2,099. Status Certificate available. RSA.
Rooms
- TypeLevelDimensionsFlooring
- Dining roomMain10' 9.9" x 9' 3.8"Other
- FoyerMain12' 9.9" x 5' 2.9"Other
- Living roomMain11' 10.1" x 7' 10.3"Other
- BathroomMain7' 10.3" x 3' 2.1"Other
- KitchenMain10' 9.9" x 9' 1.8"Other
- OtherMain18' 9.9" x 8' 11"Other
- Primary bedroom2nd floor16' 6.8" x 16' 6"Other
- Other2nd floor8' 8.5" x 4' 5.9"Other
- Bathroom2nd floor5' 4.1" x 10' 4.8"Other
- Bedroom2nd floor11' 6.9" x 9' 10.1"Other
- Bathroom2nd floor8' 8.5" x 4' 9.8"Other
- Bedroom2nd floor16' 2.8" x 10' 4.8"Other
- Family roomBasement31' 7.9" x 16' 6"Other
- BathroomBasement8' 6.3" x 5' 4.9"Other
- Laundry roomBasement9' 8.9" x 6' 9.1"Other
Listing Agents
Request More Information
Request More Information
Location
100 Beddoe Drive #92, Hamilton, Ontario, L8P 4Z2 Canada
Around this property
Information about the area within a 5-minute walk of this property.
Request Neighbourhood Information
Learn more about the neighbourhood and amenities around this home
Request NowPayment Calculator
- $
- %$
- %
- Principal and Interest 0
- Property Taxes 0
- Strata / Condo Fees 0

