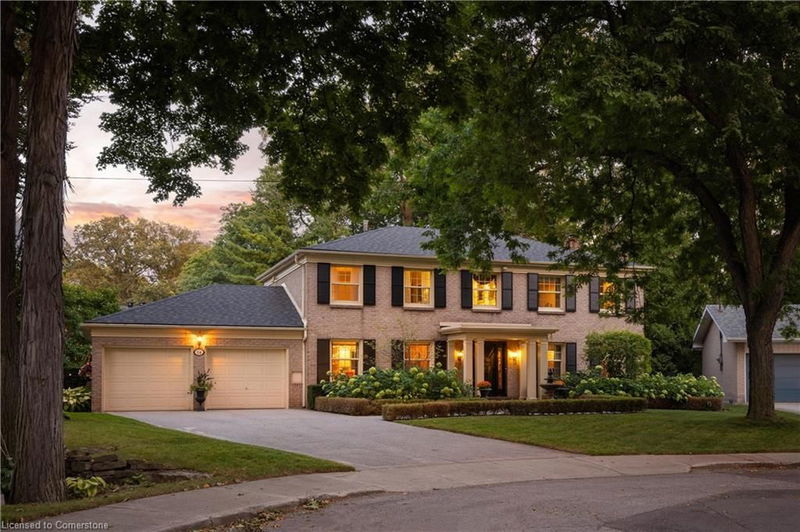Key Facts
- MLS® #: 40654028
- Property ID: SIRC2105843
- Property Type: Residential, Single Family Detached
- Living Space: 2,662 sq.ft.
- Lot Size: 8,370 sq.ft.
- Year Built: 1967
- Bedrooms: 4
- Bathrooms: 2+2
- Parking Spaces: 6
- Listed By:
- Coldwell Banker Community Professionals
Property Description
Presenting a rare offering in the heart of Hamilton’s West Mountain. 58 Braemar Place is an exceptional Georgian-style home perfectly situated at the end of a mature, picturesque court. Set on a sprawling pie-shaped lot, this elegant residence boasts a classic exterior with its beautifully landscaped yard featuring lush gardens and a sparkling saltwater pool—ideal for summer relaxation and entertaining. The charming screened-in porch invites you to enjoy your morning coffee or host memorable gatherings with family and friends. Inside, you'll find timeless details and spacious living areas that seamlessly blend comfort and sophistication. This home offers 4 bedrooms and 4 bathrooms, formal living and dining rooms, and a main floor office/den. The expansive lower level serves as an ideal retreat for kids (or the young at heart), complete with a large laundry room and a convenient separate entrance. Nestled in one of Hamiton's premier neighborhoods, this property strikes the perfect balance between natural beauty and urban convenience. Enjoy scenic escarpment trails, easy access to downtown, and proximity to top-rated schools, including Hillfield Strathallan College, Mohawk College, and St. Joseph’s Healthcare. This all-brick Georgian masterpiece has never been on the market before—don’t miss your chance to make it yours! A full list of features is available upon request, or follow the multimedia link for more information.
Rooms
- TypeLevelDimensionsFlooring
- Living roomMain14' 4" x 18' 9.9"Other
- Kitchen With Eating AreaMain14' 11" x 19' 3.8"Other
- Dining roomMain12' 9.9" x 15' 10.9"Other
- Primary bedroom2nd floor14' 4" x 18' 9.9"Other
- DenMain12' 4" x 16' 6"Other
- BathroomMain3' 10" x 6' 11.8"Other
- Bathroom2nd floor4' 5.1" x 16' 2"Other
- Bedroom2nd floor12' 9.9" x 15' 10.9"Other
- Bedroom2nd floor11' 8.1" x 12' 4.8"Other
- Bedroom2nd floor12' 7.1" x 15' 5.8"Other
- Laundry roomBasement12' 2.8" x 5' 6.9"Other
- BathroomBasement9' 10.5" x 6' 3.1"Other
- Recreation RoomBasement13' 10.1" x 24' 4.1"Other
- Solarium/SunroomMain13' 5.8" x 13' 5.8"Other
- Bathroom2nd floor4' 3.9" x 10' 7.1"Other
Listing Agents
Request More Information
Request More Information
Location
58 Braemar Place, Hamilton, Ontario, L9C 1E2 Canada
Around this property
Information about the area within a 5-minute walk of this property.
Request Neighbourhood Information
Learn more about the neighbourhood and amenities around this home
Request NowPayment Calculator
- $
- %$
- %
- Principal and Interest 0
- Property Taxes 0
- Strata / Condo Fees 0

