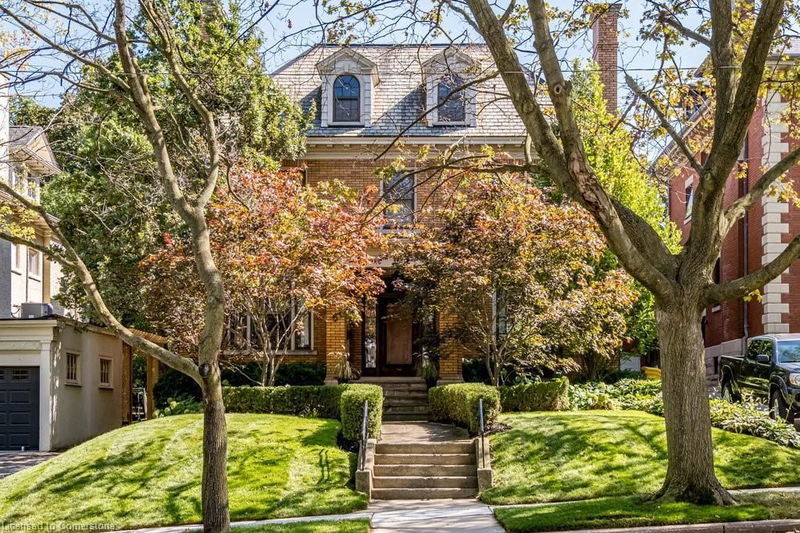Key Facts
- MLS® #: 40649428
- Property ID: SIRC2091470
- Property Type: Residential, Single Family Detached
- Living Space: 4,358 sq.ft.
- Year Built: 1917
- Bedrooms: 8
- Bathrooms: 3+1
- Parking Spaces: 2
- Listed By:
- Judy Marsales Real Estate Ltd.
Property Description
Stately Southwest Century home on a coveted street in the Durand. This classic 2-1/2 story center hall plan home has only been owned by 2 families since built in 1917, feat 4358 sqft of gracious living space, incl 8 bedrms & 3-1/2 baths, offers a blend of original character & architectural detail w modern comforts. Step inside to discover 10ft ceilings, gleaming hardwood floors, French doors, original moldings & trim all throughout the home in pristine condition. The formal living room feat a stunning fireplace, carved wood detailed panels & crown molding, a juliette balcony, and sliding doors to a comfy modern family room. The formal dining room also feat an original fireplace is perfect for large family dinners. The gourmet kitchen reno’d in 2020, incl heated tile floors, custom cabinets, BI dining nook, SS appl & granite counters, opens to a sunroom w walk out to a large, landscaped lot w dining area & gazebo lounge w built-in gas fireplace. A gracious staircase leads to the 2nd floor w 4 spacious bedrms & 2 baths incl the primary w original fireplace & 3-PC bath. The finished 3rd floor feat 4 more bedrms, hardwood floors, and 4-PC bath w clawfoot tub. The basement has a fin’d laundry room, workshop & tons of storage. Just minutes to Locke St S shops & restaurants, St. Joseph’s or McMaster Hospitals, schools, parks, trails, golf and 403 make this a fabulous location for families looking to live in the desirable Durand.
Rooms
- TypeLevelDimensionsFlooring
- Living roomMain14' 11.1" x 13' 10.1"Other
- WorkshopBasement22' 6.8" x 13' 10.9"Other
- UtilityBasement22' 11.9" x 13' 8.9"Other
- Laundry roomBasement17' 3" x 13' 5"Other
- BasementBasement37' 9.4" x 7' 4.1"Other
- BasementBasement13' 10.9" x 13' 10.9"Other
- StorageBasement11' 8.1" x 15' 8.9"Other
- Bathroom3rd floor8' 11.8" x 10' 2"Other
- Bedroom3rd floor18' 11.9" x 8' 11"Other
- Bedroom3rd floor12' 9.1" x 15' 5"Other
- Bedroom3rd floor12' 7.9" x 12' 11.9"Other
- Bathroom2nd floor8' 11.8" x 7' 3"Other
- Bathroom2nd floor8' 6.3" x 10' 11.1"Other
- Bedroom3rd floor20' 1.5" x 12' 4"Other
- Bedroom2nd floor16' 11.1" x 14' 4"Other
- Bedroom2nd floor15' 3.8" x 10' 9.9"Other
- Bedroom2nd floor16' 9.9" x 14' 4"Other
- Primary bedroom2nd floor16' 9.1" x 14' 2.8"Other
- Family roomMain14' 11.1" x 14' 8.9"Other
- SittingMain12' 8.8" x 16' 9.1"Other
- BathroomMain4' 5.9" x 7' 6.9"Other
- Dining roomMain9' 10.5" x 14' 11"Other
- Kitchen With Eating AreaMain21' 5.8" x 14' 11"Other
Listing Agents
Request More Information
Request More Information
Location
3 Ravenscliffe Avenue, Hamilton, Ontario, L8P 3M3 Canada
Around this property
Information about the area within a 5-minute walk of this property.
Request Neighbourhood Information
Learn more about the neighbourhood and amenities around this home
Request NowPayment Calculator
- $
- %$
- %
- Principal and Interest 0
- Property Taxes 0
- Strata / Condo Fees 0

