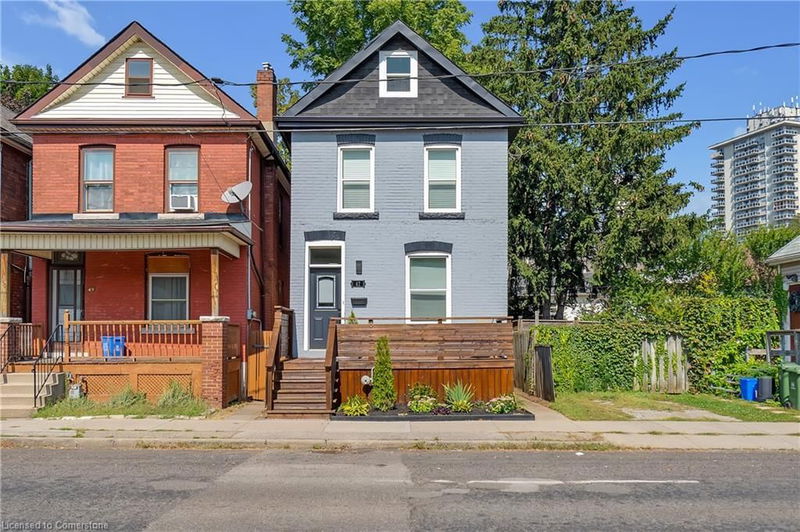Key Facts
- MLS® #: 40648916
- Property ID: SIRC2091418
- Property Type: Residential, Single Family Detached
- Living Space: 1,272 sq.ft.
- Year Built: 1911
- Bedrooms: 3
- Bathrooms: 2
- Listed By:
- RE/MAX Escarpment Golfi Realty Inc.
Property Description
Discover this exquisite century home, built in 1911, and perfectly located just steps from Pier 8 Marina, the GO station, and the vibrant James North district. This charming two-story home spans 1,272 square feet and seamlessly blends historical character with modern updates. The open-concept main level has taken a major renovation featuring contemporary appliances, elegant quartz countertops, new laminate flooring and ample storage. Enjoy the privacy of a fully fenced yard. Inside, you'll find three spacious bedrooms, including a generous primary suite, and two well-appointed bathrooms. The finished basement offers additional living space and includes a full bathroom. Recent mechanical system updates include plumbing, wiring, ductwork, blown in insulation in the attic and windows all done in 2012, ensuring long-term reliability. The roof was done in 2012 along with the sheathing plywood and the main water line was upgraded to 3/4 inch. Don’t miss this opportunity to embrace a vibrant urban lifestyle in a beautifully maintained, turn-of-the-century home.
Rooms
- TypeLevelDimensionsFlooring
- KitchenMain14' 11.9" x 13' 10.8"Other
- Dining roomMain14' 11.9" x 20' 11.9"Other
- BathroomBasement6' 3.9" x 7' 10"Other
- Recreation RoomBasement14' 2.8" x 20' 4.8"Other
- Bedroom2nd floor7' 8.1" x 11' 6.1"Other
- Bedroom2nd floor9' 3" x 9' 8.9"Other
- Bathroom2nd floor6' 11" x 6' 9.1"Other
- Bedroom2nd floor14' 11.9" x 9' 10.8"Other
Listing Agents
Request More Information
Request More Information
Location
47 Burlington Street E, Hamilton, Ontario, L8L 4G3 Canada
Around this property
Information about the area within a 5-minute walk of this property.
Request Neighbourhood Information
Learn more about the neighbourhood and amenities around this home
Request NowPayment Calculator
- $
- %$
- %
- Principal and Interest 0
- Property Taxes 0
- Strata / Condo Fees 0

