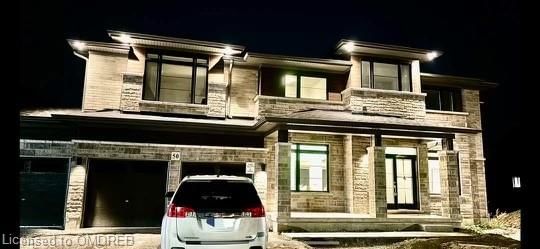Key Facts
- MLS® #: 40647233
- Property ID: SIRC2086037
- Property Type: Residential, Single Family Detached
- Living Space: 2,572 sq.ft.
- Bedrooms: 4+1
- Bathrooms: 4+1
- Parking Spaces: 5
- Listed By:
- Sam McDadi Real Estate Inc.
Property Description
Step into this new and stunning custom-built home, with a106 ft front and an exceptionally large backyard by Losani Homes. This 4+1 bedroom 5 bathroom residence is perfectly nestled in the serene neighbourhood of Eleanor, Hamilton and surrounded by renowned schools, parks, scenic trails, and a plethora of family-friendly amenities. No detail has been overlooked, with hundreds of thousands invested in modern upgrades and finishes. As you enter, you'll be greeted with glistening LED pot lights guiding you into a beautiful open-concept layout. The principal rooms seamlessly flow together, creating a bright and airy atmosphere that's perfect for relaxation and entertainment. The heart of the home is the spacious kitchen, featuring elegant Caesarstone quartz countertops, brand-new stainless steel appliances, and ample cabinetry. From the breakfast area, step out onto the backyard deck, ideal for enjoying your morning coffee and hosting guests and family. The large backyard is a blank canvas for gardening enthusiasts or those who simply want to savour and enjoy the outdoors. Large windows throughout the living and dining areas flood the space with natural light, enhancing the home's warmth. Upstairs, the primary bedroom is your personal retreat, complete with a large walk-in closet and an inviting 4 piece ensuite, featuring a large tub for ultimate relaxation. Three additional bedrooms on the same floor promise a comfortable, private space for family members, complemented by a Jack and Jill bath and another 3 piece bath. The self-contained basement apartment, with its own separate entrance, offers versatile living options. The space includes a bedroom, kitchen, rec room, and a 3 piece bath, making it perfect for multi-generational living or as a potential rental income. For added convenience, enjoy being the only home in the community with a 3-car garage. Do not miss the opportunity to make this space yours!
Rooms
- TypeLevelDimensionsFlooring
- KitchenMain12' 4.8" x 11' 3.8"Other
- Breakfast RoomMain8' 11" x 10' 5.9"Other
- Dining roomMain11' 8.9" x 10' 11.1"Other
- Living roomMain23' 7" x 18' 1.4"Other
- Laundry room2nd floor7' 8.1" x 9' 10.8"Other
- Primary bedroom2nd floor13' 10.1" x 25' 7"Other
- KitchenBasement12' 7.9" x 10' 7.1"Other
- Bedroom2nd floor11' 6.1" x 9' 4.9"Other
- Bedroom2nd floor14' 9.1" x 14' 8.9"Other
- BedroomBasement9' 10.1" x 12' 6"Other
- Bedroom2nd floor9' 3.8" x 18' 9.2"Other
- Recreation RoomBasement10' 2" x 24' 9.7"Other
Listing Agents
Request More Information
Request More Information
Location
50 Halo Street, Hamilton, Ontario, L8W 0C2 Canada
Around this property
Information about the area within a 5-minute walk of this property.
Request Neighbourhood Information
Learn more about the neighbourhood and amenities around this home
Request NowPayment Calculator
- $
- %$
- %
- Principal and Interest 0
- Property Taxes 0
- Strata / Condo Fees 0

