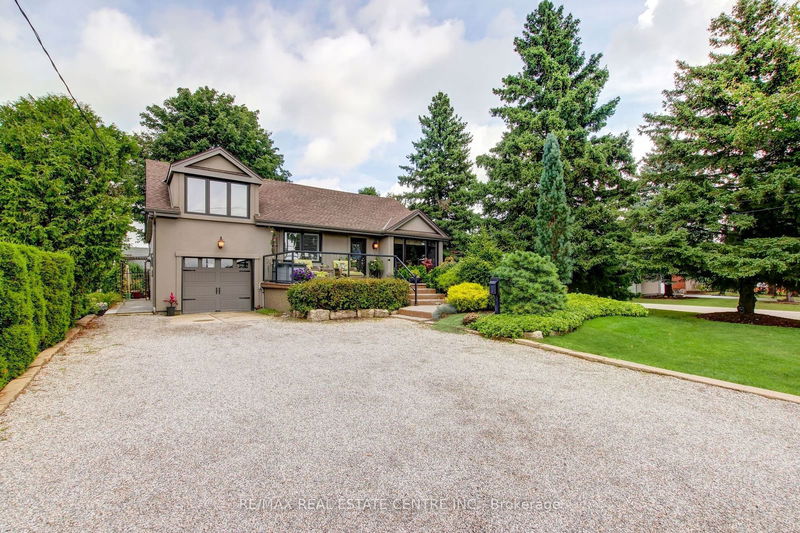Key Facts
- MLS® #: X9307997
- Secondary MLS® #: 40641128
- Property ID: SIRC2075147
- Property Type: Residential, Single Family Detached
- Lot Size: 10,858.95 sq.ft.
- Year Built: 51
- Bedrooms: 3+1
- Bathrooms: 2
- Additional Rooms: Den
- Parking Spaces: 9
- Listed By:
- RE/MAX REAL ESTATE CENTRE INC.
Property Description
Live, work and play with this versatile and fully upgraded home in Glanbrook. Situated in a peaceful ruralsetting on a fully landscaped 61x177 lot with high visibility, this property offers many possibilities. The mainfloor features a spacious formal living/dining room, convenient laundry room, primary bedroom and a trendy3pc bath with seamless glass shower. The custom kitchen with granite countertops, stainless steel appliancesand a stylish hammered copper sink is open to a cozy family room addition with gas fireplace and walk-out tothe yard; a great set-up for entertaining. Hardwood stairs lead up to 2 more bedrooms, while the lower levelwith private separate entrance is currently being used as a successful beauty salon. With a kitchenette, fullbath, bedroom, roughed-in laundry and recreation space, it could easily be used as a nanny suite or anindependent living space for extended family. Gorgeous fully fenced yard showcases extensive gardens,multiple concrete patio seating areas, relaxing hot tub, large custom shed as well as one-of-a-kind artisanbuilt stone fireplace/pizza oven. Bonus: oversized climate-controlled garage with new 200amp electricalpanel and ample driveway parking. Enjoy a country setting just minutes away from all amenities and majorhighways. This home has been meticulously maintained and lovingly cared for, dont miss thisrare opportunity!
Rooms
- TypeLevelDimensionsFlooring
- Living roomGround floor29' 7.1" x 8' 11"Other
- Dining roomGround floor29' 7.1" x 8' 11"Other
- KitchenGround floor14' 7.9" x 15' 10.9"Other
- Family roomGround floor17' 1.9" x 18' 11.1"Other
- Laundry roomGround floor6' 8.3" x 10' 2.8"Other
- Primary bedroomGround floor9' 10.8" x 11' 8.9"Other
- Bedroom2nd floor11' 10.9" x 11' 6.9"Other
- Bedroom2nd floor10' 4" x 11' 5"Other
- BedroomBasement9' 10.1" x 11' 3.8"Other
- OtherBasement11' 10.1" x 15' 10.1"Other
- Recreation RoomBasement15' 8.1" x 15' 10.1"Other
Listing Agents
Request More Information
Request More Information
Location
8494 20 Rd E, Hamilton, Ontario, L9B 1H6 Canada
Around this property
Information about the area within a 5-minute walk of this property.
Request Neighbourhood Information
Learn more about the neighbourhood and amenities around this home
Request NowPayment Calculator
- $
- %$
- %
- Principal and Interest 0
- Property Taxes 0
- Strata / Condo Fees 0

