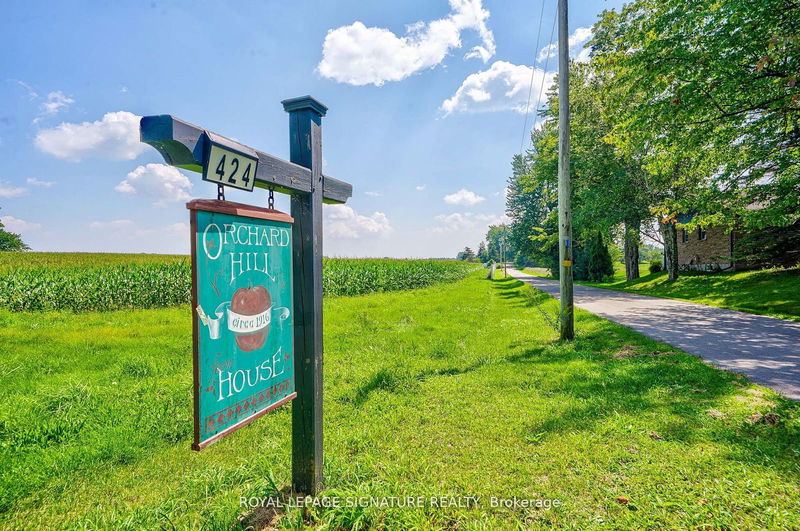Key Facts
- MLS® #: X9234882
- Property ID: SIRC2007578
- Property Type: Residential, Single Family Detached
- Lot Size: 206,154 sq.ft.
- Bedrooms: 4
- Bathrooms: 4
- Additional Rooms: Den
- Parking Spaces: 20
- Listed By:
- ROYAL LEPAGE SIGNATURE REALTY
Property Description
If you are looking for a peaceful country estate within minutes to the city and all amenities, this sophisticated farmhouse is for you. Welcome to 424 8th Concession East! This approx. 13.5-acre lands include hay fields, lawn and gardens, fruit trees and a pond for you to enjoy nature of treasures and all charming seasonal offerings. This home boasts approximately 4,000 square feet of luxurious finishes including all the "I wants" on the main floor and upper levels. The approx 3000 Sqft Office/Workshop offers you many options of usage. Fully reno from top to bottom, every detail was thoughtfully considered to ensure a seamless integration of the old and the new. Walk To Golf Course! 3 Min To Village Shopping.
Rooms
- TypeLevelDimensionsFlooring
- Living roomGround floor14' 11" x 16' 11.9"Other
- Family roomGround floor16' 11.9" x 25' 11.8"Other
- Dining roomGround floor10' 11.8" x 12' 11.9"Other
- KitchenGround floor10' 11.8" x 14' 11.9"Other
- BathroomGround floor0' x 0'Other
- Primary bedroom2nd floor10' 11.8" x 14' 11"Other
- Bedroom2nd floor10' 11.8" x 12' 11.9"Other
- Bedroom2nd floor10' 11.8" x 12' 11.9"Other
- Bathroom2nd floor0' x 0'Other
- Bedroom3rd floor12' 9.4" x 27' 11.8"Other
- Recreation RoomBasement0' x 0'Other
- Bathroom2nd floor0' x 0'Other
Listing Agents
Request More Information
Request More Information
Location
424 8th Concession Rd E, Hamilton, Ontario, L0P 1B0 Canada
Around this property
Information about the area within a 5-minute walk of this property.
Request Neighbourhood Information
Learn more about the neighbourhood and amenities around this home
Request NowPayment Calculator
- $
- %$
- %
- Principal and Interest 0
- Property Taxes 0
- Strata / Condo Fees 0

