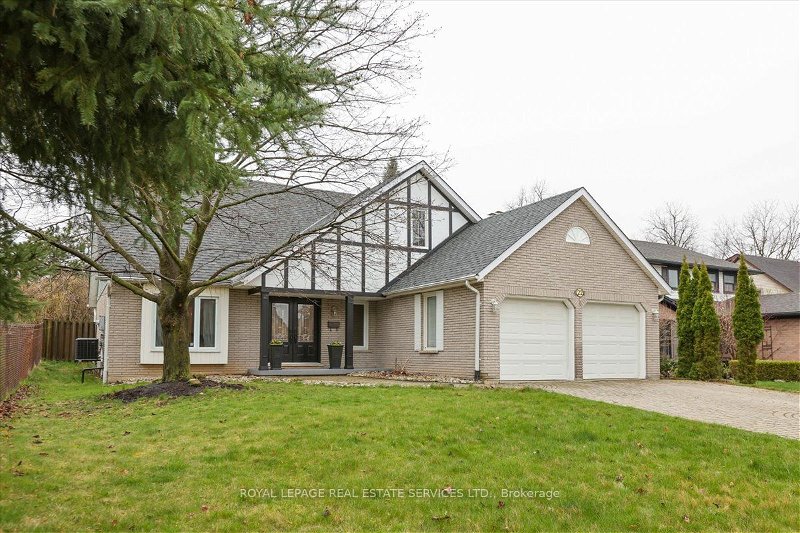Key Facts
- MLS® #: X8345602
- Secondary MLS® #: 40585286
- Property ID: SIRC1877645
- Property Type: Residential, House
- Lot Size: 7,003.95 sq.ft.
- Year Built: 31
- Bedrooms: 4
- Bathrooms: 4
- Additional Rooms: Den
- Parking Spaces: 6
- Listed By:
- ROYAL LEPAGE REAL ESTATE SERVICES LTD.
Property Description
Stunning well-appointed family home on an extremely large and rare lot next to park featuring beautiful views and located in the lovely & quiet neighbourhood of Scenic Woods. Beautifully finished approximately 3300 sq. ft. 4 bed, 4 bath home with main floor custom library/den with full wall shelving, gorgeous solarium addition with BI Jacuzzi Tub, skylights, FP & W/O to composite deck all overlooking open greenspace and a beautiful large park (Scenic woods park) right next door. Exquisite grand entrance with plenty of French doors, formal living and dining rooms, pot lights, hardwood & porcelain flrs and a dream kitchen with BI Appls, large island, BI butlers area, large sep pantry and all open to gorgeous, oversized family room with 2nd FP & also to the beautiful Solarium, 2-piece bath, MF laundry & dir access to double Gar. 2nd level offers solid oak S/C, hardwood floors, 4 large BRs including gorgeous very large Primary BR featuring a 5-piece ensuite with Skylight, Jacuzzi Tub & Sep shower, large WI closet with BI shelving. 3 other large BRs & 4-piece bath complete this floor. Stunning fully finished lower level featuring a large L shaped Recreation/entertainment area, separate large fitness room, lovely 3-piece bath, luxury vinyl plank flooring and lots of storage area with BI shelving (ideal lower level for nanny or potential accessory apartment). Lots of pot lighting as well on this level. Exterior features gorgeous curb appeal with interlock driveway (6 parking spaces incl gar), lovely front porch, fully fenced with a private large composite deck at rear and all overlooking a gorgeous park and greenspace (only one neighbour). Lots of beautiful walking trails and nature and conveniently located just off the Linc Alex Pkwy for easy commuting. Don't miss this amazing home and opportunity. Incredible value.
Rooms
- TypeLevelDimensionsFlooring
- Living roomMain10' 11.8" x 17' 10.1"Other
- Dining roomMain10' 11.8" x 16' 2"Other
- KitchenMain13' 3.8" x 21' 1.9"Other
- Family roomMain12' 9.4" x 25'Other
- DenMain11' 6.1" x 12' 4.8"Other
- Solarium/SunroomMain12' 8.8" x 22' 6.8"Other
- Primary bedroom2nd floor12' 11.9" x 19' 7"Other
- Bedroom2nd floor11' 8.1" x 12' 11.9"Other
- Bedroom2nd floor11' 3" x 11' 8.1"Other
- Bedroom2nd floor10' 7.8" x 11' 6.9"Other
- Recreation RoomBasement11' 6.1" x 27' 11.8"Other
- Exercise RoomBasement10' 11.8" x 27' 1.5"Other
Listing Agents
Request More Information
Request More Information
Location
22 Daffodil Cres, Hamilton, Ontario, L9K 1C8 Canada
Around this property
Information about the area within a 5-minute walk of this property.
Request Neighbourhood Information
Learn more about the neighbourhood and amenities around this home
Request NowPayment Calculator
- $
- %$
- %
- Principal and Interest 0
- Property Taxes 0
- Strata / Condo Fees 0
Apply for Mortgage Pre-Approval in 10 Minutes
Get Qualified in Minutes - Apply for your mortgage in minutes through our online application. Powered by Pinch. The process is simple, fast and secure.
Apply Now
