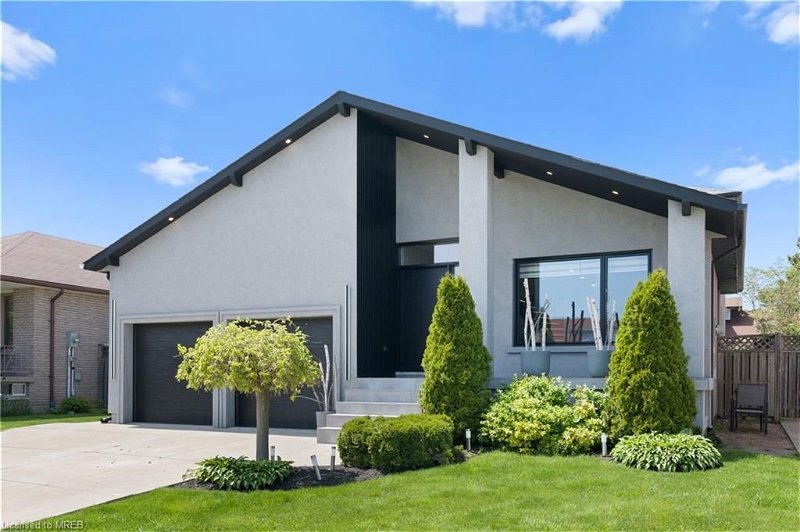Key Facts
- MLS® #: 40585700
- Property ID: SIRC1858908
- Property Type: Residential, House
- Living Space: 4,216 sq.ft.
- Bedrooms: 4+2
- Bathrooms: 4
- Parking Spaces: 4
- Listed By:
- SUTTON GROUP QUANTUM REALTY INC
Property Description
Showstopping Home! Nestled On A Family Friendly Street Under The Escarpment, This Custom Renovated Home Will Wow You At Every Corner. The Home Features +4,200 Of Luxury Living Space With High End Finishes Throughout. Featuring 4+2 Bedrooms, 4 Bathrooms, In-Law Suite W Separate Entrance & A Professionally Landscaped Backyard W 14ft Swim Spa! This Home Has Been Completely Remodelled Starting W The Custom Black Kitchen W Quartz Countertop & Top Of The Line Appliances Like The Jennair Downdraft Cooktop. Open Concept Main Floor. A Modern Fireplace In The Family Room. 4 Beautiful Bathrooms That Look Like They Were Taken Out Of A Magazine. Engineered Hardwood Flooring & Lit Up Glass Staircase . As Well As Exterior Stucco, Custom Front Door & Brand New Windows In The Whole Home! Let's Not Forget About The Double Sliding Doors That Open To Your All Year Paradise W An 14ft "Endless" Swim Spa That Acts As A Hot Tub In The Winter & A Pool In The Summer - Relax, Exercise, Swim All Year Round!
Rooms
- TypeLevelDimensionsFlooring
- Primary bedroom2nd floor18' 9.1" x 13' 10.1"Other
- Bedroom2nd floor11' 6.9" x 10' 4.8"Other
- Bedroom2nd floor14' 9.1" x 12' 4.8"Other
- KitchenMain11' 10.9" x 20' 4.8"Other
- BedroomMain9' 4.9" x 13' 10.8"Other
- Exercise RoomBasement26' 4.1" x 15' 5.8"Other
- Family roomMain21' 7.8" x 20' 1.5"Other
- DenBasement10' 2.8" x 11' 10.1"Other
- Living / Dining RoomMain26' 8" x 11' 10.9"Other
- KitchenBasement10' 8.6" x 20' 8.8"Other
- BedroomBasement10' 2.8" x 20' 4.8"Other
- BedroomBasement10' 2" x 11' 8.1"Other
Listing Agents
Request More Information
Request More Information
Location
17 Clearview Drive, Hamilton, Ontario, L8G 4Y4 Canada
Around this property
Information about the area within a 5-minute walk of this property.
Request Neighbourhood Information
Learn more about the neighbourhood and amenities around this home
Request NowPayment Calculator
- $
- %$
- %
- Principal and Interest 0
- Property Taxes 0
- Strata / Condo Fees 0
Apply for Mortgage Pre-Approval in 10 Minutes
Get Qualified in Minutes - Apply for your mortgage in minutes through our online application. Powered by Pinch. The process is simple, fast and secure.
Apply Now
