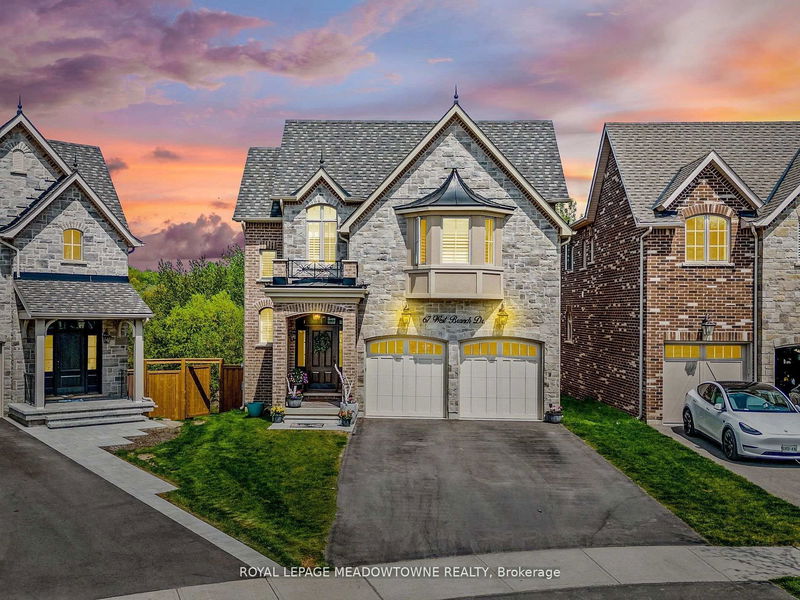Key Facts
- MLS® #: W12219718
- Property ID: SIRC2726307
- Property Type: Residential, Single Family Detached
- Lot Size: 3,539.11 sq.ft.
- Year Built: 6
- Bedrooms: 4
- Bathrooms: 5
- Additional Rooms: Den
- Parking Spaces: 4
- Listed By:
- ROYAL LEPAGE MEADOWTOWNE REALTY
Property Description
A show stopper! This stunning Double Oak built home was built on a premium, private ravine pie lot (measuring 67 Ft along the back) & is located in Georgetown exclusive Riverwood Enclave Estates subdivision! With hundreds of thousands spent in upgrades throughout, this carpet-free home features over 4000 square feet of finished living space that your family & friends will enjoy. Enter the main floor to the 2-storey foyer, featuring beautiful dark hardwood floors & matching stairs. Entering through to the open concept main floor, you'll be wow-ed by 10 ft ceilings with pot lights & built-in audio speakers. The kitchen, living room and dining room allow the perfect flow for larger gatherings as well as a weekday at home with your family, with a bonus of the walk-out to the upper deck with awning and stunning ravine views. The kitchen features stainless steel appliances, island with seating for 2 or 3 and ceasarstone countertops. You'll love to cozy up in front of the gas fireplace in the large living room. The main floor is completed by a 2-piece powder room and main floor laundry with access to the double car garage for convenience. Upstairs, all 4 great sized bedrooms have ensuite privileges! The master features a double door entry, huge walk-in closet, stunning ravine views, built-in speaker system and gorgeous 5-piece ensuite with soaker tub and separate glass shower. The finished walk-out basement has been professional finished with a stunning stone wetbar (incl. sink and bar fridge), rec room, games room with electric fireplace which could easily be converted to a 5th bedroom, offering excellent in-law potential or a nanny suite and a gorgeous 4-piece bathroom with oversized walk-in shower and heated floors! Other features include California shutters throughout & a fully fenced private yard, big enough for a pool. Steps to the park and trails, just move in and enjoy!
Downloads & Media
Rooms
- TypeLevelDimensionsFlooring
- Living roomMain19' 10.1" x 13' 1.4"Other
- Dining roomMain19' 11.3" x 16' 9.1"Other
- KitchenMain18' 4.4" x 14' 7.5"Other
- Other2nd floor15' 3.1" x 17' 4.6"Other
- Bedroom2nd floor11' 4.2" x 11' 10.5"Other
- Bedroom2nd floor10' 11.8" x 11' 10.9"Other
- Bedroom2nd floor11' 7.3" x 18' 10.3"Other
- Recreation RoomBasement16' 3.2" x 33' 2.8"Other
- PlayroomBasement12' 11.5" x 13' 1.4"Other
Listing Agents
Request More Information
Request More Information
Location
67 West Branch Dr, Halton Hills, Ontario, L7G 0J7 Canada
Around this property
Information about the area within a 5-minute walk of this property.
Request Neighbourhood Information
Learn more about the neighbourhood and amenities around this home
Request NowPayment Calculator
- $
- %$
- %
- Principal and Interest 0
- Property Taxes 0
- Strata / Condo Fees 0

