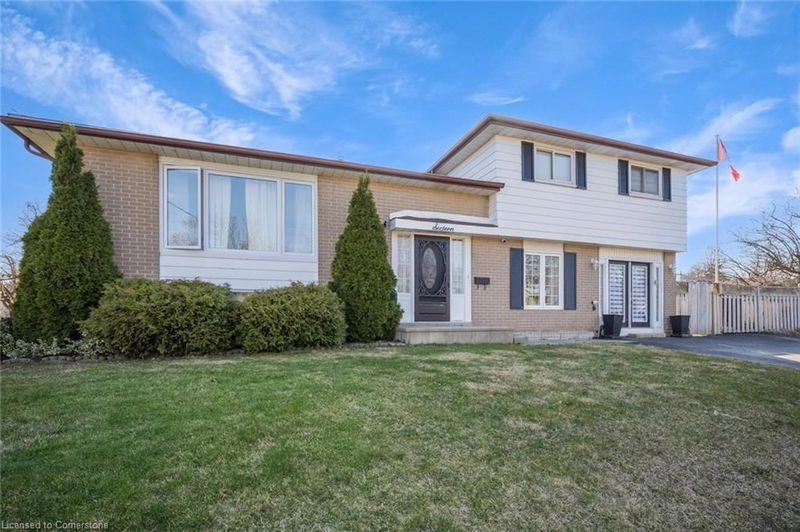Key Facts
- MLS® #: 40717446
- Property ID: SIRC2371320
- Property Type: Residential, Single Family Detached
- Living Space: 1,863 sq.ft.
- Bedrooms: 3+2
- Bathrooms: 2
- Parking Spaces: 3
- Listed By:
- RE/MAX PARAMOUNT REALTY
Property Description
Nestled in one of Georgetown's most desirable pockets, this well-maintained 3+2 bedroom, 2-bathroom home sits on a large corner lot with wide frontage. The main floor offers a bright and functional layout with spacious living and dining area, and plenty of natural light throughout. The finished basement features a separate entrance, full kitchen, additional 2 Bedrooms and a full bath ideal for in-laws or extended family. Enjoy the sunroom overlooking the private backyard, complete with an above-ground pool perfect for relaxing or entertaining. Located close to schools, parks, trails, shops, and GO Transit. A rare opportunity on a quiet, family-friendly street!
Rooms
- TypeLevelDimensionsFlooring
- Family roomMain11' 3" x 17' 7.8"Other
- KitchenMain8' 2.8" x 16' 11.9"Other
- Primary bedroom2nd floor12' 11.9" x 9' 6.1"Other
- Bedroom2nd floor8' 2" x 12' 9.9"Other
- Breakfast RoomMain8' 7.1" x 9' 3"Other
- Bedroom2nd floor9' 6.1" x 8' 2.8"Other
- BedroomLower8' 7.9" x 11' 10.9"Other
- Bathroom2nd floor8' 2.8" x 7' 4.9"Other
- BedroomLower10' 11.1" x 14' 6.8"Other
- BathroomLower8' 2.8" x 7' 4.9"Other
- UtilityLower8' 7.1" x 8' 6.3"Other
- Living roomLower20' 8.8" x 9' 6.9"Other
- Solarium/SunroomLower8' 2" x 19' 9"Other
- Dining roomLower11' 5" x 10' 2.8"Other
- FoyerLower7' 10" x 8' 9.1"Other
- KitchenLower9' 4.9" x 10' 2.8"Other
Listing Agents
Request More Information
Request More Information
Location
16 Irwin Crescent, Halton Hills, Ontario, L7G 1E7 Canada
Around this property
Information about the area within a 5-minute walk of this property.
Request Neighbourhood Information
Learn more about the neighbourhood and amenities around this home
Request NowPayment Calculator
- $
- %$
- %
- Principal and Interest $4,589 /mo
- Property Taxes n/a
- Strata / Condo Fees n/a

