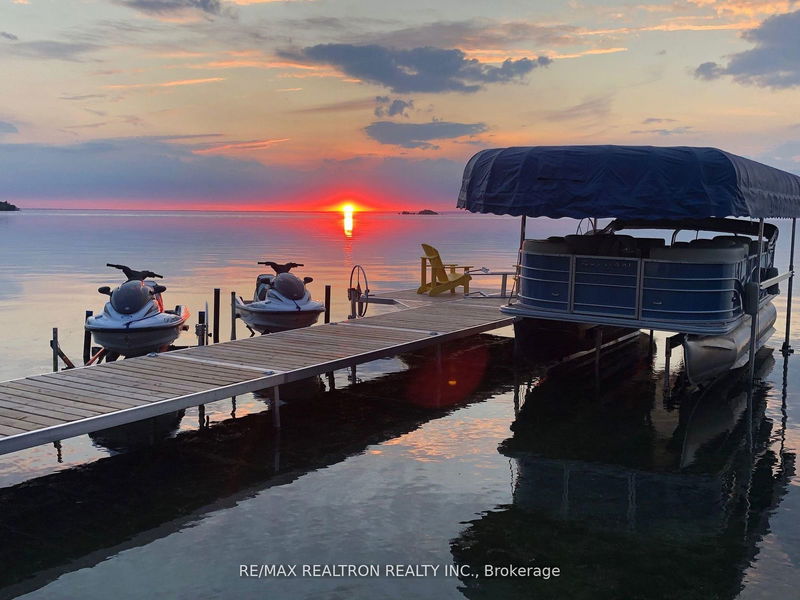Key Facts
- MLS® #: N12068915
- Property ID: SIRC2453392
- Property Type: Residential, Single Family Detached
- Lot Size: 15,785 sq.ft.
- Bedrooms: 3+1
- Bathrooms: 3
- Additional Rooms: Den
- Parking Spaces: 9
- Listed By:
- RE/MAX REALTRON REALTY INC.
Property Description
This gorgeous lakeside home provides panoramic views of Lake Simcoe from the custom kitchen & living room. Massive efficient windows and glass deck panels enhance the view. Powered remote blinds for privacy. Lounge in your lakeside gazebo. Powered dry boathouse- use your imagination to convert to a lakeside studio. Extensive renovations to home, attention to every detail. Great lake view as you prepare/eat in your beautiful custom kitchen with large island w seating & granite counters. Spa like master ensuite, bedrooms with custom closets. Bright lower level, large above grade windows & lake view, bedroom, bath & living room. Ground level door, potential to make a separate living area with little work. Main floor laundry, heated bathroom floors. Large paved driveway for all your guests/extended family. 60' aluminum dock for your water toys and entertaining. Just move in, all the work is done. Live your best life here, enjoy lake life, you deserve it! 60' aluminum dock included, water treatment system, dry boathouse with power new garage doors, custom closets, powered remote blinds in living room and kitchen. Flexible/quick close available.
Rooms
- TypeLevelDimensionsFlooring
- KitchenMain15' 4.6" x 13' 1.8"Other
- Dining roomMain15' 4.6" x 11' 10.7"Other
- Living roomMain15' 4.6" x 12' 7.9"Other
- BedroomMain18' 6.8" x 13' 3.8"Other
- BedroomMain12' 10.7" x 11' 10.7"Other
- BedroomMain11' 8.1" x 11' 8.1"Other
- BedroomBasement16' 8" x 10' 5.9"Other
- Recreation RoomBasement13' 1.4" x 22' 8.8"Other
Listing Agents
Request More Information
Request More Information
Location
20 Burnie Rd, Georgina, Ontario, L0E 1N0 Canada
Around this property
Information about the area within a 5-minute walk of this property.
- 30.68% 50 to 64 years
- 20.45% 20 to 34 years
- 16.48% 65 to 79 years
- 15.34% 35 to 49 years
- 5.11% 0 to 4 years
- 3.41% 5 to 9 years
- 3.41% 10 to 14 years
- 3.41% 15 to 19 years
- 1.7% 80 and over
- Households in the area are:
- 65.27% Single family
- 30.56% Single person
- 4.17% Multi person
- 0% Multi family
- $129,000 Average household income
- $56,500 Average individual income
- People in the area speak:
- 92.54% English
- 1.73% English and non-official language(s)
- 1.15% Spanish
- 1.15% English and French
- 0.57% Russian
- 0.57% German
- 0.57% Italian
- 0.57% Portuguese
- 0.57% Mandarin
- 0.57% Yue (Cantonese)
- Housing in the area comprises of:
- 100% Single detached
- 0% Semi detached
- 0% Duplex
- 0% Row houses
- 0% Apartment 1-4 floors
- 0% Apartment 5 or more floors
- Others commute by:
- 4.17% Foot
- 0% Public transit
- 0% Bicycle
- 0% Other
- 33.55% High school
- 21.94% Did not graduate high school
- 21.29% College certificate
- 10.97% Bachelor degree
- 9.03% Trade certificate
- 3.22% Post graduate degree
- 0% University certificate
- The average air quality index for the area is 1
- The area receives 291.2 mm of precipitation annually.
- The area experiences 7.39 extremely hot days (30.58°C) per year.
Request Neighbourhood Information
Learn more about the neighbourhood and amenities around this home
Request NowPayment Calculator
- $
- %$
- %
- Principal and Interest $8,784 /mo
- Property Taxes n/a
- Strata / Condo Fees n/a

