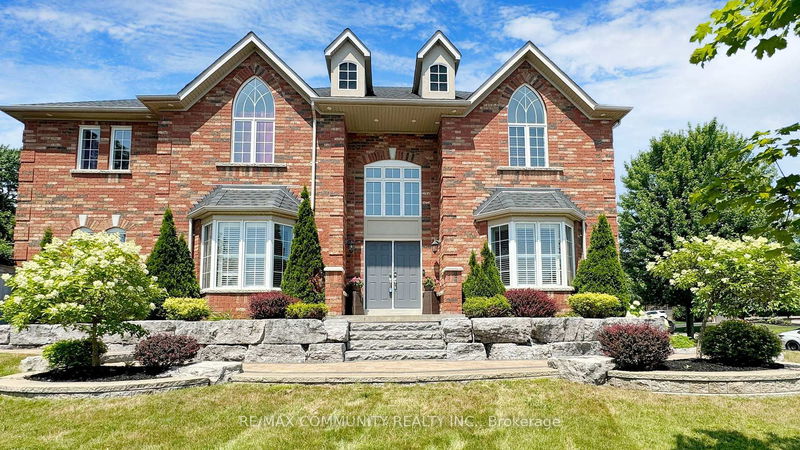Key Facts
- MLS® #: E12197851
- Property ID: SIRC2460843
- Property Type: Residential, Single Family Detached
- Lot Size: 5,490.31 sq.ft.
- Bedrooms: 4+1
- Bathrooms: 4
- Additional Rooms: Den
- Parking Spaces: 6
- Listed By:
- RE/MAX COMMUNITY REALTY INC.
Property Description
Distinctively Unique Executive Home On A Professionally Landscaped Premium Corner Ravine Lot. Front Yard is Finished with Oversized Armor Stone, Driveway With 4 Parking Spots, & An Inground Irrigation System. Unlike most Homes in this Square Footage Range, This Home's Double Door Entrance Opens into a Grand Foyer with an Upgraded Circular Staircase and a Floor to Ceiling Opening Accented with Oversized Windows Providing an Abundance of Natural Light. The Renovated Kitchen Features A Waterfall Quartz Peninsula, Farmhouse Sink, Upgraded Back Splash, Butcher Block Countertops, S/S Appliances with a Natural Gas Stove, And Transitions into a Private Backyard Oasis with Interlocking Stones, Workshop/Man Cave, & Wooden Deck; which Backs Onto a Forested Creek Perfect for Tranquil Outdoor Entertaining with Neighbors on only One Side of the Property. More Than 3,000 Square Feet Above Grade, Plus a Finished Basement. Office on Main Floor can be used as a Family Room or Enclosed Children's Play Area. The Lower Level Provides a Large Media & Entertainment Room & Separated Rec Room that can be used as 5th or Guest Bedroom. This All Brick 2-Storey Home Provides 4 Bedrooms/4 Bathrooms and A Split Bedroom Floor Plan where the Primary Bedroom is Separated from the Rest of the Rooms, And A Large Sitting Area / Media or Creative Space on the 2nd Floor. Primary Bedroom comes With His/her Walk-In Closets & 5Pc En-Suite Bathroom. Bedrooms Feature Large Cathedral Style Windows For Plenty Of Natural Light. Hardwood Flooring And Pot Lights Throughout. Security System And Hot Water Tank Owned. Longworth Boulevard And Sidewalk Maintained By the Municipality. This Home is within Walking Distance to Shops & Grocery Stores, Restaurants, Transit & Churches, Durham Christian High School, and an Abundance of Green Spaces. A Must See if Your Looking for an Extraordinary Executive Property with Thousands of Dollars Spent on Upgrades & Curb Appeal.
Rooms
- TypeLevelDimensionsFlooring
- Dining roomMain13' 5.4" x 14' 9.1"Other
- Family roomMain12' 9.5" x 18' 5.3"Other
- Home officeMain10' 9.9" x 13' 9.3"Other
- Breakfast RoomMain8' 11.8" x 13' 1.4"Other
- KitchenMain10' 7.8" x 12' 9.4"Other
- Other2nd floor14' 1.2" x 17' 10.1"Other
- Bedroom2nd floor11' 10.7" x 12' 9.4"Other
- Bedroom2nd floor9' 10.1" x 14' 9.1"Other
- Bedroom2nd floor10' 9.9" x 14' 9.1"Other
- Sitting2nd floor9' 10.1" x 15' 5"Other
- Media / EntertainmentBasement22' 11.5" x 26' 6.8"Other
- Recreation RoomBasement14' 1.2" x 14' 1.2"Other
Listing Agents
Request More Information
Request More Information
Location
730 Longworth Ave, Clarington, Ontario, L1C 0C7 Canada
Around this property
Information about the area within a 5-minute walk of this property.
Request Neighbourhood Information
Learn more about the neighbourhood and amenities around this home
Request NowPayment Calculator
- $
- %$
- %
- Principal and Interest $6,245 /mo
- Property Taxes n/a
- Strata / Condo Fees n/a

