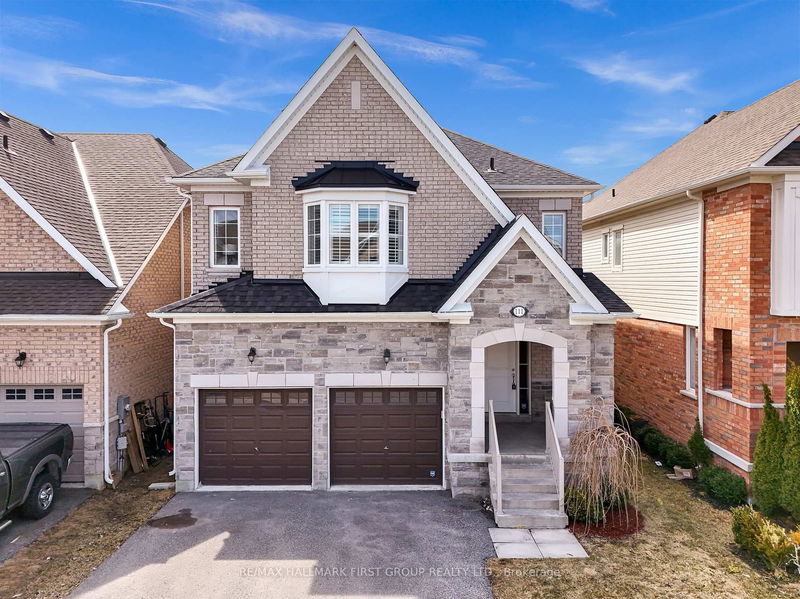Key Facts
- MLS® #: E12185704
- Property ID: SIRC2450506
- Property Type: Residential, Single Family Detached
- Lot Size: 3,651.39 sq.ft.
- Bedrooms: 4
- Bathrooms: 3
- Additional Rooms: Den
- Parking Spaces: 4
- Listed By:
- RE/MAX HALLMARK FIRST GROUP REALTY LTD.
Property Description
Welcome to this stunning detached home, offering 2,478 square feet of beautifully designed living space in one of Bowmanvilles most sought-after neighbourhoods. From the moment you arrive, the upgraded stone front elevation sets the tone for the elegance and attention to detail found throughout the home. Inside, soaring 9-foot ceilings on the main floor and rich hardwood flooring create a warm, open-concept living space perfect for families and entertaining. The spacious family room features a cozy gas fireplace, while the formal dining area and large windows fill the home with natural light. The gourmet kitchen is a chefs dream, complete with granite countertops, a stylish backsplash, stainless steel appliances, a breakfast bar, and upgraded cabinetry that offers ample storage. Upstairs, four generously sized bedrooms provide comfort and privacy for the whole family. Situated on a premium lot with no rear neighbours, the backyard offers a peaceful, private setting-ideal for relaxing or hosting gatherings. This home is ideally located close to top-rated schools, parks, shopping, dining, and major highways, making it the perfect blend of luxury, comfort, and convenience.
Rooms
- TypeLevelDimensionsFlooring
- KitchenMain9' 2.2" x 14' 5.2"Other
- Breakfast RoomMain7' 10.4" x 15' 5"Other
- Living roomMain16' 9.1" x 12' 8.7"Other
- Dining roomMain11' 7.7" x 14' 9.1"Other
- LibraryMain9' 2.2" x 11' 1.8"Other
- Bedroom2nd floor15' 3.1" x 18' 4.4"Other
- Bedroom2nd floor12' 1.6" x 9' 6.9"Other
- Bedroom2nd floor11' 5.7" x 10' 4.8"Other
- Bedroom2nd floor6' 6.7" x 15' 5.4"Other
- Laundry room2nd floor6' 6.7" x 12' 2.4"Other
Listing Agents
Request More Information
Request More Information
Location
111 Fred Jackman Ave, Clarington, Ontario, L1C 0T4 Canada
Around this property
Information about the area within a 5-minute walk of this property.
- 23.33% 35 to 49 years
- 21.42% 20 to 34 years
- 13.81% 50 to 64 years
- 10.2% 0 to 4 years
- 9.82% 5 to 9 years
- 7.81% 10 to 14 years
- 6.75% 65 to 79 years
- 5.44% 15 to 19 years
- 1.42% 80 and over
- Households in the area are:
- 84.04% Single family
- 11.56% Single person
- 2.84% Multi person
- 1.56% Multi family
- $154,943 Average household income
- $64,545 Average individual income
- People in the area speak:
- 84.19% English
- 3.83% Tamil
- 3.69% English and non-official language(s)
- 2.46% Urdu
- 1.64% French
- 1.2% Dari
- 0.88% Polish
- 0.71% Hindi
- 0.71% Spanish
- 0.68% Mandarin
- Housing in the area comprises of:
- 89.76% Single detached
- 7.22% Row houses
- 1.94% Duplex
- 1.08% Semi detached
- 0% Apartment 1-4 floors
- 0% Apartment 5 or more floors
- Others commute by:
- 4.34% Public transit
- 4.28% Other
- 0% Foot
- 0% Bicycle
- 28.81% College certificate
- 26.16% High school
- 20.46% Bachelor degree
- 12.11% Did not graduate high school
- 5.71% Post graduate degree
- 5.18% Trade certificate
- 1.57% University certificate
- The average air quality index for the area is 1
- The area receives 305.53 mm of precipitation annually.
- The area experiences 7.39 extremely hot days (29.79°C) per year.
Request Neighbourhood Information
Learn more about the neighbourhood and amenities around this home
Request NowPayment Calculator
- $
- %$
- %
- Principal and Interest $5,347 /mo
- Property Taxes n/a
- Strata / Condo Fees n/a

