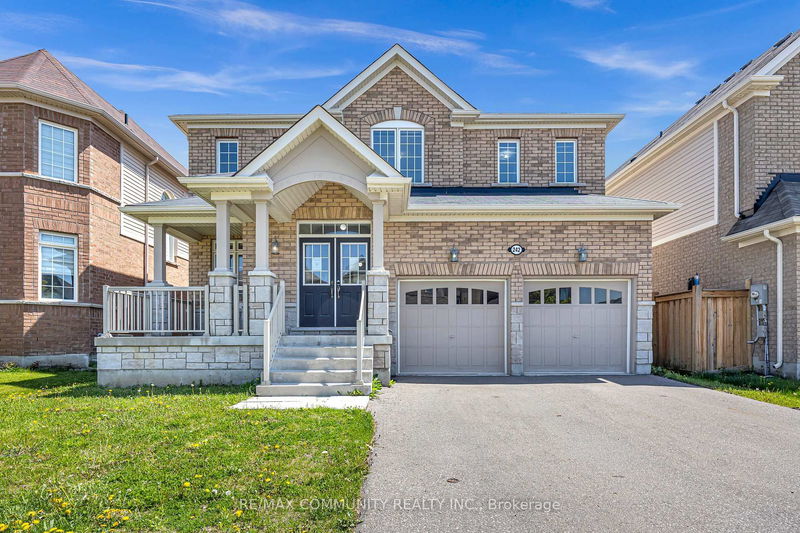Key Facts
- MLS® #: E12172133
- Property ID: SIRC2440046
- Property Type: Residential, Single Family Detached
- Lot Size: 4,366.41 sq.ft.
- Year Built: 6
- Bedrooms: 4
- Bathrooms: 3
- Additional Rooms: Den
- Parking Spaces: 6
- Listed By:
- RE/MAX COMMUNITY REALTY INC.
Property Description
Welcome to this stunning brand new 4-bedroom detached home in Bowmanvilles sought-after Northglen community. Boasting plenty of bright, open living space, this home features 9 ft ceilings on the main floor, 8 ft ceilings upstairs, a grand double-door entry, and a stylish full brick and stone exterior. This home welcomes families with an upscale kitchen and living room to spend your days. Enjoy easy access to schools, Hwy 401/407, and the new Northglen park with splash pad just a short walk away. *SELLING AS IS*
Rooms
- TypeLevelDimensionsFlooring
- KitchenGround floor7' 11.6" x 16' 11.9"Other
- Breakfast RoomGround floor11' 2.2" x 17' 7"Other
- Living roomGround floor10' 11.8" x 19' 11.7"Other
- Great RoomGround floor13' 11.7" x 14' 11.9"Other
- Broadloom2nd floor14' 9.1" x 19' 11.7"Other
- Bedroom2nd floor9' 11.6" x 11' 10.7"Other
- Bedroom2nd floor11' 11.7" x 12' 8.3"Other
- Bedroom2nd floor10' 11.8" x 12' 11.9"Other
- Study2nd floor7' 11.6" x 10' 11.8"Other
Listing Agents
Request More Information
Request More Information
Location
242 Kenneth Cole Dr, Clarington, Ontario, L1C 3K2 Canada
Around this property
Information about the area within a 5-minute walk of this property.
Request Neighbourhood Information
Learn more about the neighbourhood and amenities around this home
Request NowPayment Calculator
- $
- %$
- %
- Principal and Interest $4,883 /mo
- Property Taxes n/a
- Strata / Condo Fees n/a

