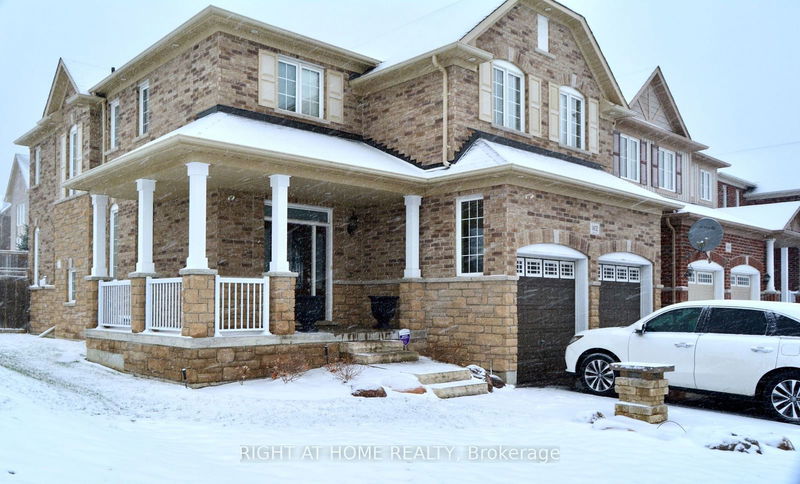Key Facts
- MLS® #: E11890831
- Property ID: SIRC2207161
- Property Type: Residential, Single Family Detached
- Lot Size: 4,198.02 sq.ft.
- Year Built: 6
- Bedrooms: 5+3
- Bathrooms: 4
- Additional Rooms: Den
- Parking Spaces: 4
- Listed By:
- RIGHT AT HOME REALTY
Property Description
Welcome To Your Dream Home In The Heart Of A Family-Friendly Neighborhood In Courtice! This Stunning 4-Bedroom, 4-Bathroom Detached Property Shows Pride Of Ownership Throughout From The Original Owners. Nestled On A Beautifully Landscaped Pie-Shaped Lot, This Home Features Professional Landscaping, Natural Stone Steps And Porch, And Elegant Stone Pillars That Enhance Its Curb Appeal. Step Inside To Discover An Open-Concept Main Floor With Soaring 9 Ft. Ceilings, Where The Bright Living And Dining Room Seamlessly Flow Into A Cozy Family Room Complete With A Charming Fireplace. The Spacious Family-Sized Kitchen Features An Eat-In Area And A Convenient Main Floor Laundry. Retreat To The Second Floor, Which Features Four Generously-Sized Bedrooms, Including A Primary Suite With A Lavish 5-Piece Ensuite And Walk-In Closet, Plus An Additional Closet For Extra Storage. The Professionally Finished Basement Offers A Large Recreation Room, Two Bedrooms, And A Full Bathroom Perfect For Guests Or Family. Enjoy Outdoor Living At Its Finest With A Walkout From The Kitchen To A Fully Landscaped Backyard, All Surrounded By A nice Fence. With A Two-Car Garage. This Home Is An Entertainer's Paradise. Don't Miss The Chance To Make This Exquisite Property Your Own!
Rooms
- TypeLevelDimensionsFlooring
- Living roomMain12' 9.4" x 14' 9.5"Other
- Family roomMain12' 4.4" x 15' 2.2"Other
- Dining roomMain12' 9.4" x 12' 1.2"Other
- KitchenMain12' 9.4" x 12' 4.8"Other
- Breakfast RoomMain10' 9.5" x 12' 4.8"Other
- Primary bedroom2nd floor12' 7.1" x 15' 11"Other
- Bedroom2nd floor10' 9.5" x 11' 4.6"Other
- Bedroom2nd floor10' 11.8" x 17' 9.3"Other
- Bedroom2nd floor9' 7.3" x 11' 10.9"Other
- Loft2nd floor7' 8.5" x 11' 7.7"Other
- Exercise RoomBasement10' 9.5" x 14' 6"Other
- BedroomBasement12' 7.1" x 14' 8.9"Other
Listing Agents
Request More Information
Request More Information
Location
1402 Gord Vinson Ave, Clarington, Ontario, L1E 0H1 Canada
Around this property
Information about the area within a 5-minute walk of this property.
Request Neighbourhood Information
Learn more about the neighbourhood and amenities around this home
Request NowPayment Calculator
- $
- %$
- %
- Principal and Interest 0
- Property Taxes 0
- Strata / Condo Fees 0

