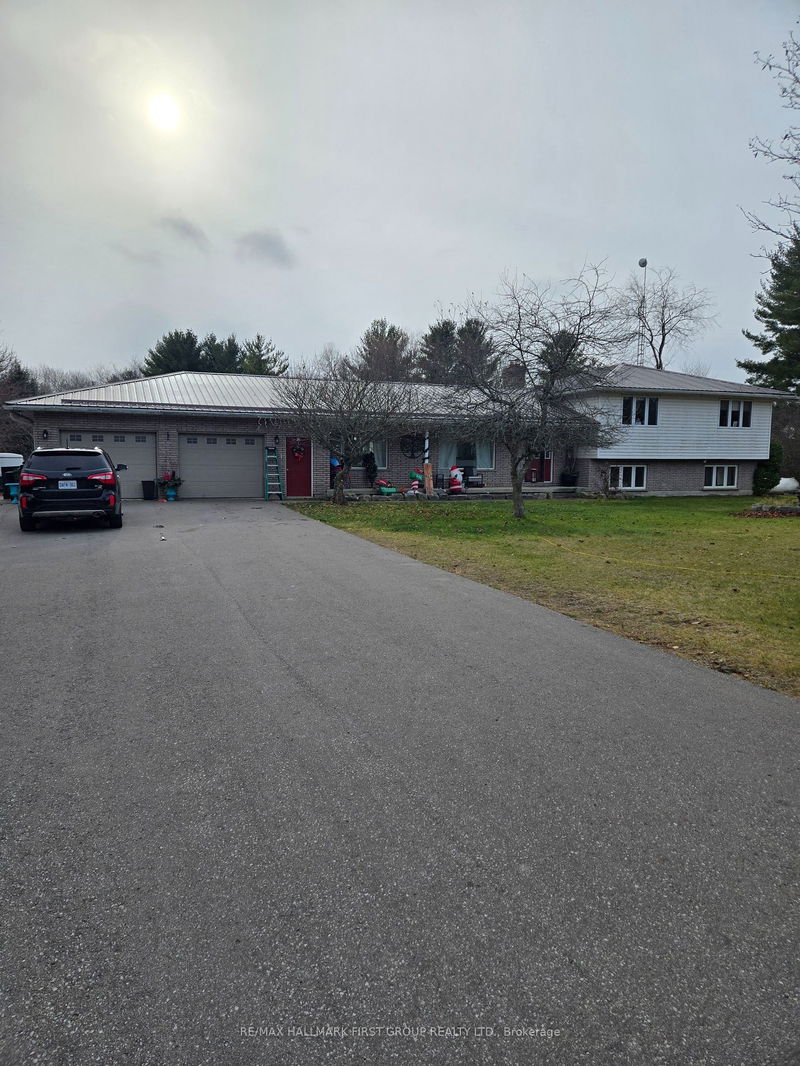Key Facts
- MLS® #: E11586059
- Property ID: SIRC2182654
- Property Type: Residential, Single Family Detached
- Lot Size: 45,553.69 sq.ft.
- Year Built: 31
- Bedrooms: 3+2
- Bathrooms: 2
- Additional Rooms: Den
- Parking Spaces: 10
- Listed By:
- RE/MAX HALLMARK FIRST GROUP REALTY LTD.
Property Description
This charming country home offers the perfect blend of the tranquility and convenience, with a peaceful, private lot of over 1 acre, yet just an easy commute to nearby amenities. The spacious family home features an open-concept kitchen, ideal for entertaining, with a walk-out to a patio that leads down to a large family room complete with a cozy wood-burning fireplace. The home boasts generously sized bedrooms, providing ample space for relaxation and privacy. Outside, you'll find a secondary barn, chicken coop, and garden shed, offering plenty of room for hobbies, pets, or storage. The home is heated by an outdoor wood burner or propane, providing flexibility for year-round comfort. With a durable metal roof, this property is built to last and is ready for you to make it your own.
Rooms
- TypeLevelDimensionsFlooring
- KitchenMain12' 1.2" x 27' 5.1"Other
- Dining roomMain11' 9.7" x 15' 2.6"Other
- BedroomMain11' 9.7" x 11' 9.7"Other
- Family roomLower11' 9.7" x 23' 9.4"Other
- BedroomLower12' 5.6" x 15' 8.9"Other
- Primary bedroomUpper12' 5.6" x 16' 8.7"Other
- BedroomUpper9' 11.2" x 13' 3"Other
- BedroomUpper12' 9.5" x 13' 3"Other
Listing Agents
Request More Information
Request More Information
Location
4755 Thertell Rd, Clarington, Ontario, L0A 1E0 Canada
Around this property
Information about the area within a 5-minute walk of this property.
Request Neighbourhood Information
Learn more about the neighbourhood and amenities around this home
Request NowPayment Calculator
- $
- %$
- %
- Principal and Interest 0
- Property Taxes 0
- Strata / Condo Fees 0

