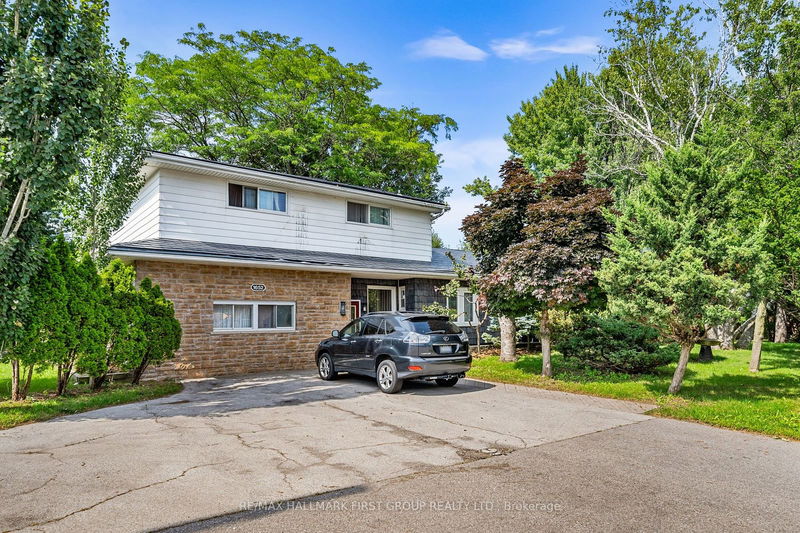Key Facts
- MLS® #: E9238413
- Property ID: SIRC2009436
- Property Type: Residential, Single Family Detached
- Lot Size: 13,083.78 sq.ft.
- Bedrooms: 9
- Bathrooms: 5
- Additional Rooms: Den
- Parking Spaces: 4
- Listed By:
- RE/MAX HALLMARK FIRST GROUP REALTY LTD.
Property Description
*Virtual Tour* Investors, Investors, Calling All Investors! Nestled On A Generous Corner Lot, This Detached 9-Bedroom Home Offers Unparalleled Space& Tranquility. From The Moment You Step Inside, You'll Be Captivated By Its Unique Features. With a Total Of 9 Bdrms, There's Rm For Everyone. Create Home Offices Or In Law Suites The Possibilities Are Endless. Five Well-Appointed Bathrooms Ensure Convenience & Comfort For Your Family & Guests. Ideal For Multi-Generational Living Or Potential Rental Income, The Separate Entrance Provides Flexibility. This Expansive Kitchen Boasts An Open Layout, Flooded W/ Natural Light. The Heart Of The Kitchen, A Substantial Island, Invites Culinary Creativity. Gather Around It For Meal Prep, Conversations, Or Impromptu Taste Tests. S/S Appliances Gleam, Adding A Touch Of Modern Sophistication. Double Oven Promises Versatility. Precision Meets Convenience. Ample Storage Includes Pull-Out Drawers For Pots & Pans, Pantry Shelves For Ingredients & Cleverly Designed Cabinets. Adjacent To The Kitchen, The Kitchenette Is A Smaller, Yet Functional Space. Step Outside To Your Private Haven. The Lush Green Space & Ravine Views Create A Serene Backdrop For Relaxation & Outdoor Gatherings.
Rooms
- TypeLevelDimensionsFlooring
- Family roomMain14' 11.9" x 14' 11.9"Other
- Dining roomMain8' 6.3" x 16' 1.2"Other
- KitchenMain14' 11.9" x 18' 1.4"Other
- BedroomMain11' 6.1" x 14' 11.9"Other
- Primary bedroomMain15' 5.8" x 16' 1.2"Other
- BedroomMain12' 9.4" x 18' 1.4"Other
- BedroomMain12' 9.4" x 13' 5.8"Other
- KitchenMain0' x 0'Other
- Living roomMain12' 11.9" x 16' 6"Other
- Dining roomMain11' 6.1" x 17' 5.8"Other
- BedroomMain12' 9.4" x 17' 5.8"Other
- Bedroom2nd floor11' 6.1" x 14' 11"Other
Listing Agents
Request More Information
Request More Information
Location
1652 Taunton Rd, Clarington, Ontario, L0B 1J0 Canada
Around this property
Information about the area within a 5-minute walk of this property.
Request Neighbourhood Information
Learn more about the neighbourhood and amenities around this home
Request NowPayment Calculator
- $
- %$
- %
- Principal and Interest 0
- Property Taxes 0
- Strata / Condo Fees 0

