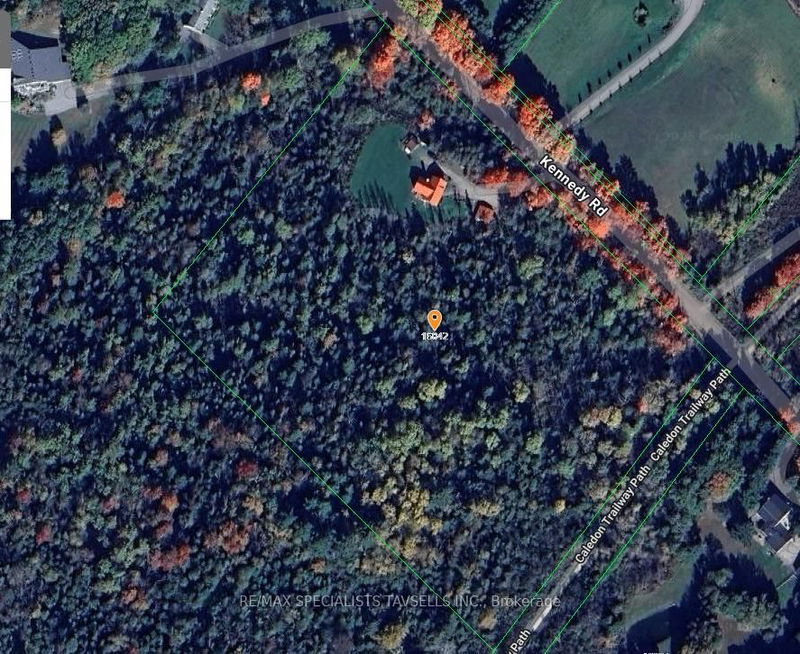Key Facts
- MLS® #: W12239958
- Property ID: SIRC2726066
- Property Type: Residential, Single Family Detached
- Lot Size: 433,639.60 sq.ft.
- Year Built: 16
- Bedrooms: 3
- Bathrooms: 3
- Additional Rooms: Den
- Parking Spaces: 6
- Listed By:
- RE/MAX SPECIALISTS TAVSELLS INC.
Property Description
Welcome to this truly unique custom 3-bedroom log, stone, and board and batten style home, nestled on over 9.82 privately treed acres right next to the beautiful Bruce Trail.This open-concept home with private scenic views making it the ideal spot for a perfect getaway. You can relax in front of the stone fireplace, cook in the custom maple kitchen, and enjoy the rustic feel of open beam ceilings. Radiant floor heating, new well dug in 2024, boiler replaced for radiant floor heating 2024 and eco-septic system. For those who love the outdoors, endless trails are just a short walk away. Ideally Located Just Minutes from Highway 410 And Brampton, With Public School and Conservation Area, Forks Of the Credit and Is Surrounded By Year-Round Endless Recreational Opportunities, Enjoy A Peaceful Walk Along The Stunning Caledon Trail Or Tee Off At The Nearby Osprey Valley Golf Club, Home To The RBC Canadian Open And A Cornerstone Of Canadian Golf. For Skiing and Snowboarding Enthusiasts, The Caledon Ski Club Is Just Minutes Away, Offering World-Class Slopes, Programs, And Terrain Park. Well upgraded 2024 and interior of home freshly painted.
Downloads & Media
Rooms
Listing Agents
Request More Information
Request More Information
Location
16042 Kennedy Rd, Caledon, Ontario, L7C 2G7 Canada
Around this property
Information about the area within a 5-minute walk of this property.
Request Neighbourhood Information
Learn more about the neighbourhood and amenities around this home
Request NowPayment Calculator
- $
- %$
- %
- Principal and Interest 0
- Property Taxes 0
- Strata / Condo Fees 0

