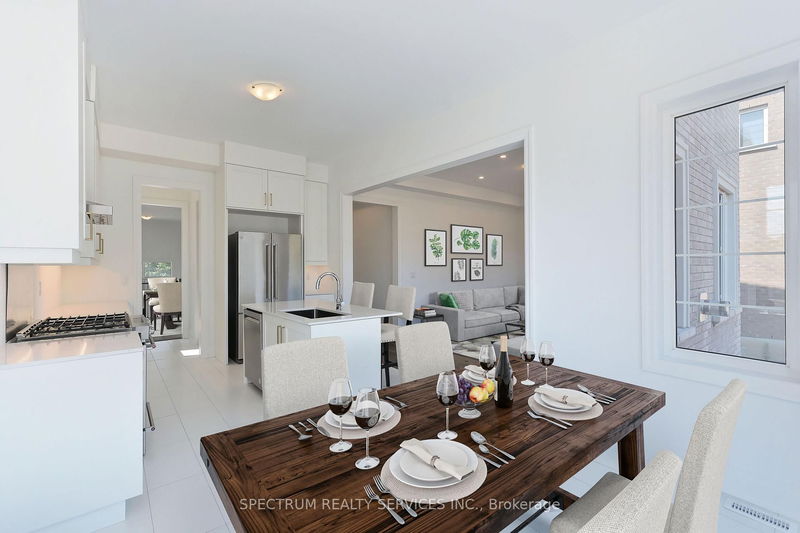Key Facts
- MLS® #: W12161297
- Property ID: SIRC2435171
- Property Type: Residential, Single Family Detached
- Lot Size: 2,815.11 sq.ft.
- Bedrooms: 4
- Bathrooms: 5
- Additional Rooms: Den
- Parking Spaces: 4
- Listed By:
- SPECTRUM REALTY SERVICES INC.
Property Description
Welcome to The DARBAR, where timeless design meets extraordinary value. This brand-new 4-bedroom luxury residence is nestled on a premium pie-shaped lot in the prestigious Caledon East community and now offered at a new, unmatched price that makes this opportunity impossible to ignore.Crafted with elegance and detail, the striking brick and stone exterior with a French-inspired Mansard roof creates instant curb appeal. Inside, discover a timeless white kitchen featuring a walk-through Servery, oversized walk-in pantry, and a chic dining area ideal for both family living and entertaining.The spacious floor plan boasts a separate formal living room, an inviting family room with a cozy gas fireplace, and a main floor den perfect for work or play. Upstairs, each bedroom includes its own ensuite bath offering privacy and comfort for the whole family. The stunning primary suite features his & hers walk-in closets and a spa-like 5-piece ensuite retreat.Enjoy added conveniences like a second-floor laundry room with built-in vanity and oversized windows throughout that flood the home with natural light. The unfinished basement awaits your personal touch perfect for creating your own gym, media room, or in-law suite.Located just minutes from Caledon Ski Club, Caledon Golf Club, and top-rated schools, this home combines modern luxury with small-town charm only 20 minutes from Bolton, Orangeville, and major amenities.****With its stunning design and now unbeatable price, The DARBAR won't last.****
Rooms
- TypeLevelDimensionsFlooring
- Living roomMain18' 6" x 15' 1.8"Other
- Dining roomMain16' 1.2" x 12' 9.4"Other
- DenMain11' 7.7" x 9' 6.1"Other
- KitchenMain10' 11.8" x 11' 5.7"Other
- PantryMain10' 11.8" x 5' 8.1"Other
- Breakfast RoomMain10' 11.8" x 8' 11.8"Other
- Family roomMain16' 7.2" x 12' 11.9"Other
- Broadloom2nd floor18' 11.5" x 14' 11"Other
- Bedroom2nd floor12' 9.4" x 12' 4"Other
- Bedroom2nd floor10' 7.8" x 12' 11.9"Other
- Bedroom2nd floor10' 11.8" x 12' 11.9"Other
- Laundry room2nd floor10' 7.8" x 4' 7.9"Other
Listing Agents
Request More Information
Request More Information
Location
19 Swamp Sparrow Crt, Caledon, Ontario, L7C 4M7 Canada
Around this property
Information about the area within a 5-minute walk of this property.
- 26.31% 50 to 64 年份
- 19.6% 35 to 49 年份
- 14.99% 20 to 34 年份
- 11.41% 65 to 79 年份
- 6.83% 5 to 9 年份
- 6.42% 10 to 14 年份
- 6.35% 15 to 19 年份
- 4.51% 80 and over
- 3.57% 0 to 4
- Households in the area are:
- 79.5% Single family
- 18.2% Single person
- 2.07% Multi family
- 0.23% Multi person
- 197 492 $ Average household income
- 76 737 $ Average individual income
- People in the area speak:
- 84.4% English
- 4.59% Italian
- 2.84% Polish
- 2.1% Punjabi (Panjabi)
- 1.46% Portuguese
- 1.38% Spanish
- 1.07% English and non-official language(s)
- 0.77% French
- 0.7% Ukrainian
- 0.69% Croatian
- Housing in the area comprises of:
- 79.52% Single detached
- 13.45% Semi detached
- 3.73% Duplex
- 1.86% Apartment 1-4 floors
- 1.44% Row houses
- 0% Apartment 5 or more floors
- Others commute by:
- 7.73% Other
- 0.04% Foot
- 0% Public transit
- 0% Bicycle
- 32.66% High school
- 27.06% College certificate
- 19.45% Bachelor degree
- 12.25% Did not graduate high school
- 4.06% Trade certificate
- 2.79% University certificate
- 1.72% Post graduate degree
- The average are quality index for the area is 2
- The area receives 298.84 mm of precipitation annually.
- The area experiences 7.39 extremely hot days (30.74°C) per year.
Request Neighbourhood Information
Learn more about the neighbourhood and amenities around this home
Request NowPayment Calculator
- $
- %$
- %
- Principal and Interest $8,203 /mo
- Property Taxes n/a
- Strata / Condo Fees n/a

