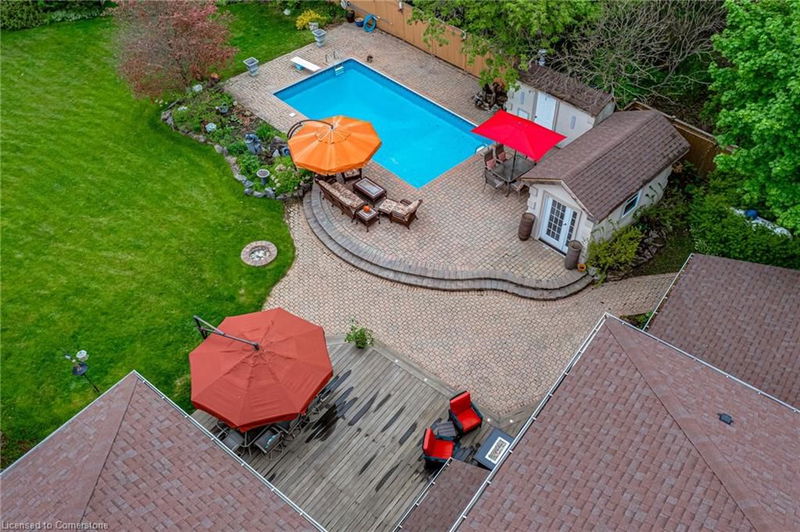Key Facts
- MLS® #: 40719468
- Secondary MLS® #: W12092509
- Property ID: SIRC2375647
- Property Type: Residential, Single Family Detached
- Living Space: 6,861 sq.ft.
- Lot Size: 75,300 ac
- Year Built: 1998
- Bedrooms: 4
- Bathrooms: 4+3
- Parking Spaces: 12
- Listed By:
- Keller Williams Edge Realty, Brokerage
Property Description
Discover a property that redefines luxury living for the discerning buyer seeking something truly special. This exceptional estate invites you to experience 6,500 square feet of thoughtfully designed spaces, blending open concept living with cozy private retreats. Nestled on a unique, secluded lot, the approach takes you down a stately tree-lined drive. Step inside and bask in the natural light in your stunning 2-story great room, where two sets of French doors open to your backyard oasis. The gourmet, professionally designed, kitchen is a chef's paradise, offering space for multiple cooks and seamless entertaining. Formal dinners await in the elegant dining room, just steps from the grand foyer and kitchen. Upstairs, the primary suite is a private retreat, complete with a luxurious five-piece ensuite and a massive walk-in closet. Two additional bedrooms on this floor each feature their own ensuite baths and walk-in closets, ensuring comfort and privacy for family or guests. A fourth bedroom, conveniently located on the main floor, offers its own adjacent 3-piece bath, perfect for multi-generational living or guest accommodations. Need more flexibility? Two main-floor offices provide ideal work-from-home setups or creative spaces. Downstairs the expansive recreation room is finished to the same high standard as the rest of the home. You'll also find a second kitchen, exercise room, media room, 2-piece bath, and ample storage on this level. The outdoor living space is tailored for unforgettable gatherings, featuring an inground pool, a cabana with a 2-piece bath, expansive patios, and deck areas for dining, lounging, and family fun. Beyond the home nature lovers will enjoy the nearby Caldon Trailway, and Pearson is under a 1/2 hour away providing countryside living without compromise. This is more than a home - it's your next chapter waiting to be written.
Downloads & Media
Rooms
- TypeLevelDimensionsFlooring
- Great RoomMain72' 2.1" x 98' 7.4"Other
- Family roomMain42' 9.7" x 65' 7.4"Other
- BedroomMain42' 9.7" x 46' 3.6"Other
- Home officeMain33' 4.5" x 42' 9.7"Other
- Home officeMain26' 3.3" x 33' 2"Other
- Laundry roomMain23' 2.3" x 39' 4.4"Other
- BathroomMain26' 6.8" x 42' 9.7"Other
- BathroomMain19' 8.2" x 29' 6.3"Other
- Primary bedroom2nd floor46' 1.9" x 78' 11.2"Other
- Bathroom2nd floor52' 5.9" x 55' 9.2"Other
- Bedroom2nd floor42' 7.8" x 42' 9.7"Other
- Bedroom2nd floor36' 4.6" x 42' 9.7"Other
- Bathroom2nd floor23' 3.9" x 26' 4.9"Other
- Family roomBasement85' 5.1" x 131' 2.8"Other
- Exercise RoomBasement29' 10.6" x 65' 8.5"Other
- Media / EntertainmentBasement39' 8.3" x 65' 9.7"Other
- KitchenBasement19' 11.7" x 23' 2.3"Other
- StorageBasement26' 6.5" x 32' 10"Other
- StorageBasement16' 7.2" x 39' 8.3"Other
- Bathroom2nd floor19' 11.3" x 26' 4.9"Other
- Kitchen With Eating AreaMain59' 1.4" x 105' 10.2"Other
Listing Agents
Request More Information
Request More Information
Location
57 Kennedy Road, Caledon, Ontario, L7C 2M7 Canada
Around this property
Information about the area within a 5-minute walk of this property.
Request Neighbourhood Information
Learn more about the neighbourhood and amenities around this home
Request NowPayment Calculator
- $
- %$
- %
- Principal and Interest 0
- Property Taxes 0
- Strata / Condo Fees 0

