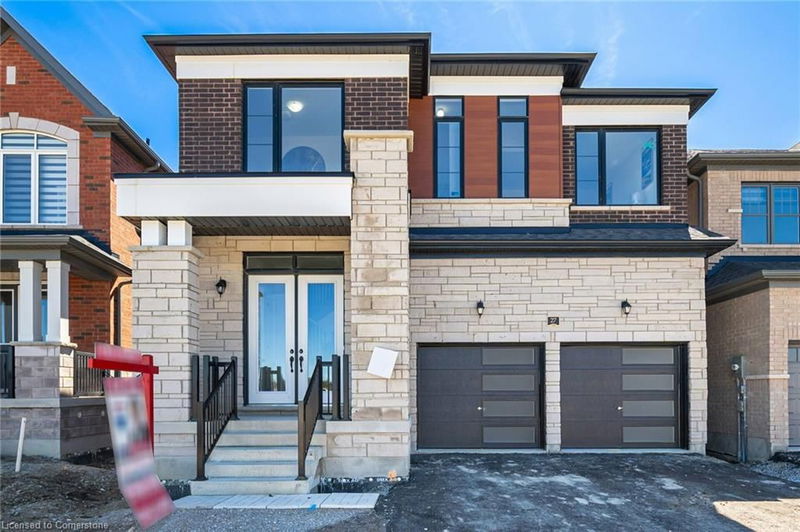Key Facts
- MLS® #: 40715262
- Property ID: SIRC2360470
- Property Type: Residential, Single Family Detached
- Living Space: 2,940 sq.ft.
- Bedrooms: 4
- Bathrooms: 3+1
- Parking Spaces: 6
- Listed By:
- Re/Max GOLD REALTY INC
Property Description
** 2 Legal Rentable Basement Apartments, Each with Separate Entrance (Permit Approved) ** Approx. 4240 Sqft Living space (2940
SqFt Finshed above Ground + Approx. 1300 SqFt Unfinished Basement) ** Approx. 150K in upgrades ** 10 Ft ceiling on 1st floor, 9 Ft ceiling on 2nd floor & 9 Ft ceiling on BSMT ** Smooth ceilings all over ** 8 Ft high all doors **8 Ft double door entry **200 Amps
Electrical Panel **Under 7-Year Tarion Warranty. Main Floor: 4 bedrooms & 3.5 washrooms. Located in a premium neighborhood.
Close to Hwy 410, HWY 413 coming soon just north of it., upgraded hardwood floors, upgraded modern kitchen with S/S appliances,
Marble countertops, center island, 2nd Fl Laundry. Spacious family room w/fireplace, oak staircase with iron pickets. 2nd floor with 4
large bedrooms & 3 full baths. Primary bedroom with 5 piece ensuite including glass rain shower & stunning freestanding soaker tub & walk-in closets. All bedrooms have attached washrooms!!!
Rooms
- TypeLevelDimensionsFlooring
- Family roomMain0' 11.8" x 0' 11.8"Other
- DenMain0' 11.8" x 0' 11.8"Other
- Dining roomMain0' 11.8" x 0' 11.8"Other
- Breakfast RoomMain0' 11.8" x 0' 11.8"Other
- Bedroom2nd floor0' 11.8" x 0' 11.8"Other
- KitchenMain0' 11.8" x 0' 11.8"Other
- Bedroom2nd floor0' 11.8" x 0' 11.8"Other
- Bedroom2nd floor0' 11.8" x 0' 11.8"Other
- Bedroom2nd floor0' 11.8" x 0' 11.8"Other
- Laundry room2nd floor0' 11.8" x 0' 11.8"Other
- Bathroom2nd floor0' 11.8" x 0' 11.8"Other
- Bathroom2nd floor0' 11.8" x 0' 11.8"Other
- BathroomMain0' 11.8" x 0' 11.8"Other
- Bathroom2nd floor0' 11.8" x 0' 11.8"Other
Listing Agents
Request More Information
Request More Information
Location
27 Lippa Drive, Caledon, Ontario, L7C 4M3 Canada
Around this property
Information about the area within a 5-minute walk of this property.
Request Neighbourhood Information
Learn more about the neighbourhood and amenities around this home
Request NowPayment Calculator
- $
- %$
- %
- Principal and Interest $7,470 /mo
- Property Taxes n/a
- Strata / Condo Fees n/a

