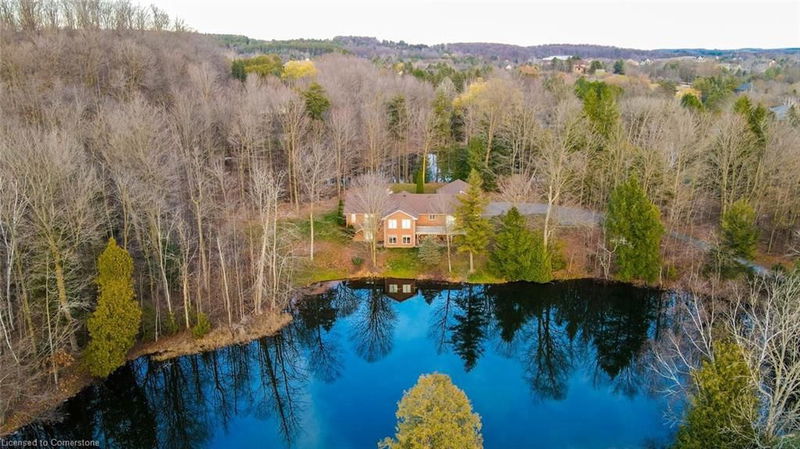Key Facts
- MLS® #: 40702758
- Property ID: SIRC2315281
- Property Type: Residential, Single Family Detached
- Living Space: 5,218 sq.ft.
- Lot Size: 94,486 sq.ft.
- Year Built: 1986
- Bedrooms: 3+2
- Bathrooms: 3+1
- Parking Spaces: 9
- Listed By:
- RE/MAX Aboutowne Realty Corp.
Property Description
Nestled in the desirable, prestigious and sought-after Cedar Mills Area! Bungalow sits on a 2.12 pristine acre lot, offering a serene retreat for nature lovers. Set back from the road for enhanced privacy, the home enjoys a peaceful setting with a picturesque pond just beyond the backyard, providing stunning views from the kitchen, living room, and lower-level family room. Designed for both comfort and style, it features 3+2 bedrooms and 3.5 baths, with an ideal layout that allows for separate sleeping areas on both levels. The primary suite boasts a 6-piece ensuite and a spacious walk-in closet for ultimate luxury. An inviting living room with expansive windows showcases the tranquil landscape, while two wood-burning fireplaces (as-is) enhance the home's charm. The well-appointed kitchen is equipped with appliances, ensuring both functionality and elegance. A finished basement offers additional living space with 2 bedrooms, a 4-piece bath, a versatile recreation room and 2 storage rooms. Outdoors, a vast backyard invites endless possibilities for relaxation and entertainment, while the winding driveway adds to the estate-like appeal. Completing the home is a 3-car garage and a 6-car driveway for ample parking. Conveniently located just minutes from Bolton's amenities, schools, recreation center, and places of worship, with easy access to Highway 427 and a short drive to The Orangeville's vibrant theatre, dining, and entertainment scene, this home offers the perfect blend of tranquility and convenience.
Rooms
- TypeLevelDimensionsFlooring
- Living roomMain20' 11.9" x 15' 10.1"Other
- KitchenMain13' 8.9" x 15' 1.8"Other
- Breakfast RoomMain11' 8.9" x 11' 10.7"Other
- Dining roomMain13' 6.9" x 15' 8.9"Other
- Primary bedroomMain13' 10.8" x 22' 4.1"Other
- BedroomMain13' 8.1" x 10' 9.1"Other
- BedroomMain13' 6.9" x 11' 8.9"Other
- BedroomBasement13' 3" x 12' 2"Other
- Recreation RoomBasement20' 11.1" x 21' 7"Other
- PlayroomBasement13' 8.1" x 21' 9"Other
- Wine cellarBasement4' 9.8" x 15' 5.8"Other
- Family roomBasement25' 11.8" x 16' 2.8"Other
- BedroomBasement13' 3" x 10' 9.1"Other
- StorageBasement10' 8.6" x 15' 3"Other
- StorageBasement3' 8.8" x 6' 7.1"Other
Listing Agents
Request More Information
Request More Information
Location
22 Matson Drive, Caledon, Ontario, L7E 0A9 Canada
Around this property
Information about the area within a 5-minute walk of this property.
Request Neighbourhood Information
Learn more about the neighbourhood and amenities around this home
Request NowPayment Calculator
- $
- %$
- %
- Principal and Interest $9,155 /mo
- Property Taxes n/a
- Strata / Condo Fees n/a

