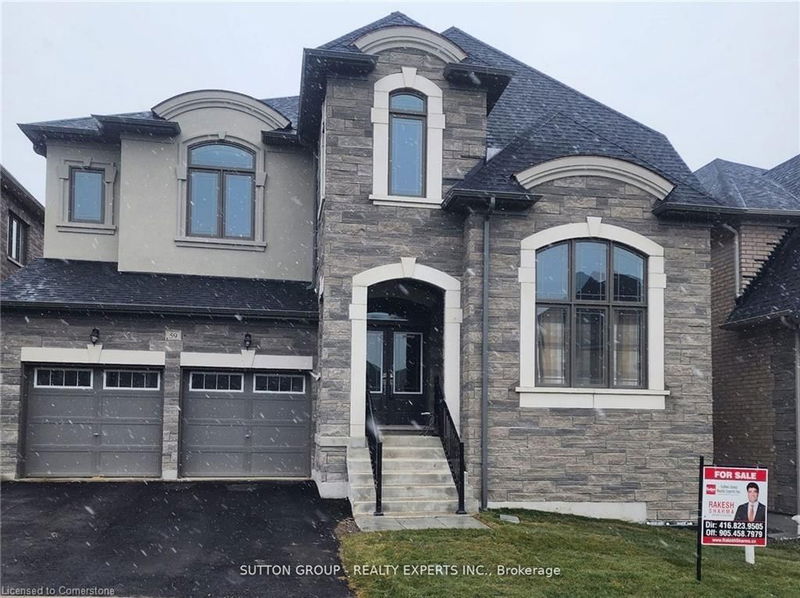Key Facts
- MLS® #: 40704820
- Property ID: SIRC2312058
- Property Type: Residential, Single Family Detached
- Living Space: 3,802 sq.ft.
- Bedrooms: 5
- Bathrooms: 5+1
- Parking Spaces: 4
- Listed By:
- SUTTON GROUP REALTY EXPERTS INC
Property Description
* Offers * Offers * Offers * Immaculate Detached Luxury Living in The Castles of Caledon East with the stunning Greenville model by Country Wide Homes on Ravine Lot. //3,802 sq.ft of living space on Ravine Lot ((5 Bed + Loft 6 Bath + Walk-out Bsmt ))// Double Door Entry// Hardwood Floor & Smooth Ceilings Thru-out Main Floor + 2nd Level// Upgraded 5th Bedroom on the Main Floor with a 4 Pc Ensuite + W/I closet. This house features an open-concept design with lots of upgrades// 9-10-9ft ceilings// Loft on second Floor// Spacious Living & Dining Area // Large Family Rm With Fireplace + Open Concept Layout + Overlook to Ravine//Main Floor Laundry//Fully Upgraded Kitchen with Quartz Counter tops// Backsplash// Upgraded Cabinets// Stainless Steel Appliances// Stainless Steel Rangehood//a Breakfast area// a central island//plenty of storage. The walk-out basement features 9ft ceilings & offers two distinct living areas. Spacious 2 Car Garage.
Rooms
Listing Agents
Request More Information
Request More Information
Location
59 Raspberry Ridge, Caledon, Ontario, L7C 4M9 Canada
Around this property
Information about the area within a 5-minute walk of this property.
- 26.31% 50 to 64 years
- 19.6% 35 to 49 years
- 14.99% 20 to 34 years
- 11.41% 65 to 79 years
- 6.83% 5 to 9 years
- 6.42% 10 to 14 years
- 6.35% 15 to 19 years
- 4.51% 80 and over
- 3.57% 0 to 4
- Households in the area are:
- 79.5% Single family
- 18.2% Single person
- 2.07% Multi family
- 0.23% Multi person
- $197,492 Average household income
- $76,737 Average individual income
- People in the area speak:
- 84.4% English
- 4.59% Italian
- 2.84% Polish
- 2.1% Punjabi (Panjabi)
- 1.46% Portuguese
- 1.38% Spanish
- 1.07% English and non-official language(s)
- 0.77% French
- 0.7% Ukrainian
- 0.69% Croatian
- Housing in the area comprises of:
- 79.52% Single detached
- 13.45% Semi detached
- 3.73% Duplex
- 1.86% Apartment 1-4 floors
- 1.44% Row houses
- 0% Apartment 5 or more floors
- Others commute by:
- 7.73% Other
- 0.04% Foot
- 0% Public transit
- 0% Bicycle
- 32.66% High school
- 27.06% College certificate
- 19.45% Bachelor degree
- 12.25% Did not graduate high school
- 4.06% Trade certificate
- 2.79% University certificate
- 1.72% Post graduate degree
- The average air quality index for the area is 2
- The area receives 298.84 mm of precipitation annually.
- The area experiences 7.39 extremely hot days (30.74°C) per year.
Request Neighbourhood Information
Learn more about the neighbourhood and amenities around this home
Request NowPayment Calculator
- $
- %$
- %
- Principal and Interest $9,766 /mo
- Property Taxes n/a
- Strata / Condo Fees n/a

