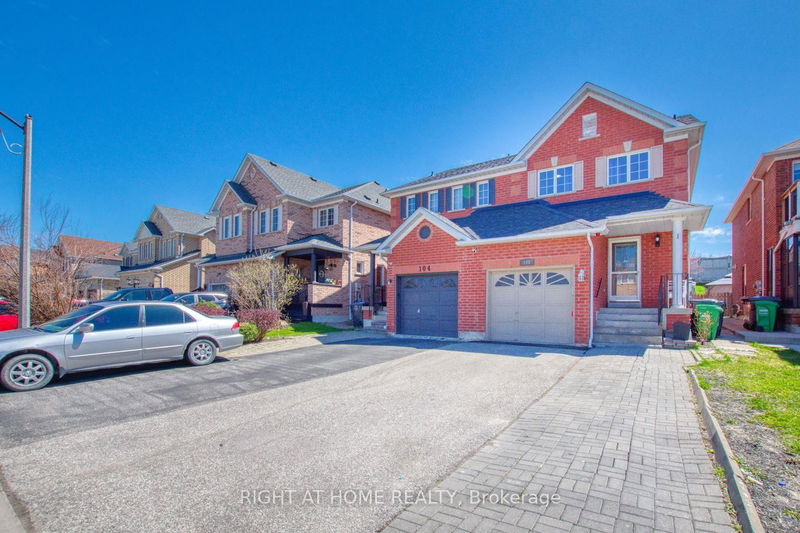Key Facts
- MLS® #: W12002267
- Property ID: SIRC2305489
- Property Type: Residential, Townhouse
- Lot Size: 3,186.25 sq.ft.
- Bedrooms: 3+1
- Bathrooms: 3
- Additional Rooms: Den
- Parking Spaces: 3
- Listed By:
- RIGHT AT HOME REALTY
Property Description
This Well Maintained Home Is Located On A Quiet Cul De Sac, in a Desirable Neighbourhood. This Eat in Kitchen Features Pot Lights, an Island with Breakfast Bar and Patio Doors that Lead to A Beautiful Deck and Garden and no Neighbours at Rear. The Finished Basement with the Bedroom gives Plenty of Extra Space to Enjoy. Ideal Location Close to School, Shopping and Parks. To Garage from Foyer. Appliances, Fridge, Stove, Microwave, Dishwasher, Washer, Dryer. Extra High Garage Ceiling.
Rooms
- TypeLevelDimensionsFlooring
- Living roomMain10' 7.8" x 14' 2"Other
- KitchenMain11' 10.5" x 15' 9.7"Other
- Laminate2nd floor12' 2" x 14' 5.2"Other
- Bedroom2nd floor7' 10" x 10' 6.3"Other
- Bedroom2nd floor8' 2.8" x 11' 5.7"Other
- Recreation RoomBasement7' 6.5" x 12' 9.5"Other
- BedroomBasement9' 9.7" x 12' 8.7"Other
Listing Agents
Request More Information
Request More Information
Location
102 Grapevine Rd, Caledon, Ontario, L7E 2M6 Canada
Around this property
Information about the area within a 5-minute walk of this property.
Request Neighbourhood Information
Learn more about the neighbourhood and amenities around this home
Request NowPayment Calculator
- $
- %$
- %
- Principal and Interest $4,541 /mo
- Property Taxes n/a
- Strata / Condo Fees n/a

