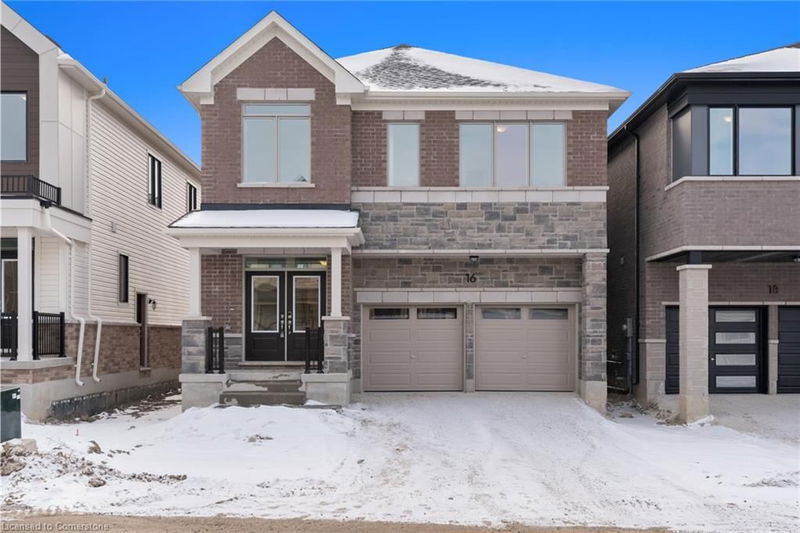Key Facts
- MLS® #: 40702190
- Property ID: SIRC2298298
- Property Type: Residential, Single Family Detached
- Living Space: 2,502 sq.ft.
- Bedrooms: 5
- Bathrooms: 3+1
- Parking Spaces: 4
- Listed By:
- KELLER WILLIAMS REAL ESTATE ASSOCIATES
Property Description
Discover Modern Elegance At 16 Aster Woods Drive, Caledon, Ontario, Where Modern Meets Tradition InThe Exquisite Quinton Model. This Stunning Home, Boasting 2502 Sq. Ft., Features Five Spacious Bedrooms And Four Luxurious Baths. Never Lived In And Move-In Ready, It Comes Complete With A Two-Car GarageAnd Designer Finishes Throughout. Step Inside To Find Elegant Hardwood Floors Gracing The Main Level,Complemented By A Convenient Side Door Entry That Provides Direct Access To The Garage. The Open-Concept Dining Room Sets The Stage For Unforgettable Gatherings. The Expansive Main Level Showcases A Large Kitchen, Adorned With Pot Lights, A Central Island With Quartz Countertops, A Stylish TileBacksplash, And Upgraded Appliances. It Seamlessly Flows Into The Inviting Living Room, Highlighted By ABuilt-In Electric Fireplace And Oversized Sliders That Lead To A Charming Deck And Backyard Oasis. RetreatTo The Second Level, Where The Primary Suite Awaits, Featuring Hardwood Floors, A Walk-In Closet, And A Luxurious Four-Piece Ensuite. Bedrooms Three And Four Share A Thoughtfully Designed Jack And Jill Five-Piece Bathroom, While The Remaining Two Bedrooms Offer Ample Space, Enhanced By UpgradedBroadloom. Convenience Is Paramount With An Upper-Level Laundry Area. The Unfinished BasementPresents An Incredible Opportunity To Create Your Dream Space, Complete With Nine-Foot Ceilings, Above-Grade Windows, And A Two-Piece Rough-In. Nestled In A Vibrant Community With Close Proximity ToShopping, Restaurants, Parks, And Schools, This Home Offers Easy Access To Major Highways, Ensuring AQuick Commute To Downtown Toronto And Toronto International Airport. Don't Miss This Chance ToEmbrace A Beautiful Lifestyle In Caledon. Move In Anytime!
Rooms
- TypeLevelDimensionsFlooring
- KitchenMain12' 2.8" x 12' 9.1"Other
- Dining roomMain16' 9.1" x 13' 8.1"Other
- Primary bedroom2nd floor12' 9.9" x 17' 3.8"Other
- Living roomMain16' 9.1" x 13' 8.1"Other
- Bedroom2nd floor10' 11.8" x 10' 11.8"Other
- Bedroom2nd floor10' 2" x 10' 8.6"Other
- Bedroom2nd floor12' 9.4" x 16' 11.9"Other
- Bedroom2nd floor9' 6.9" x 10' 4.8"Other
Listing Agents
Request More Information
Request More Information
Location
16 Aster Woods Drive, Caledon, Ontario, L7C 4N8 Canada
Around this property
Information about the area within a 5-minute walk of this property.
Request Neighbourhood Information
Learn more about the neighbourhood and amenities around this home
Request NowPayment Calculator
- $
- %$
- %
- Principal and Interest $6,836 /mo
- Property Taxes n/a
- Strata / Condo Fees n/a

