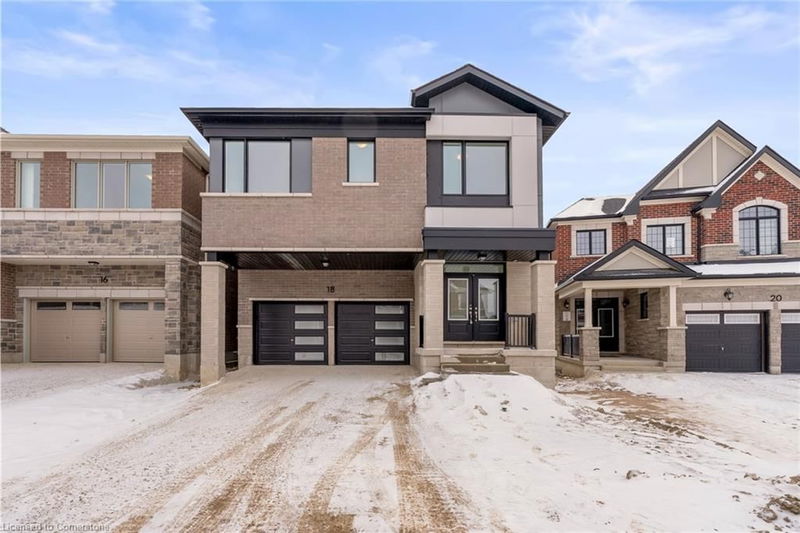Key Facts
- MLS® #: 40702192
- Property ID: SIRC2298214
- Property Type: Residential, Single Family Detached
- Living Space: 2,635 sq.ft.
- Bedrooms: 5
- Bathrooms: 3+1
- Parking Spaces: 4
- Listed By:
- KELLER WILLIAMS REAL ESTATE ASSOCIATES
Property Description
Modern Luxury At 18 Aster Woods Drive, Caledon, Ontario, Awaits In The Newly Built Community Of EllisLane, Where The Wilford Model Redefines Contemporary Living. Offering 2,635 Sq. Ft., This Stunning HomeFeatures 5 Spacious Bedrooms, 4 Baths, And A 2-Car Attached Garage With Direct Access To The Home AndA Convenient Side Door Entry. The Main Level Boasts An Open-Concept Design With Hardwood FlooringFlowing Seamlessly Through The Combined Living And Dining Spaces. The Large Kitchen Is A Show stopper, Featuring Designer Finishes, A Central Island With Quartz Countertops, A Tile Backsplash, Upgraded Built-In Stainless Steel Appliances, And Oversized Sliders Leading To The Deck And Backyard, Perfect ForEntertaining Or Relaxing Outdoors. Upstairs, Youll Find 5 Well-Laid-Out Bedrooms, Each Designed ForComfort And Functionality. The Primary Suite Offers Hardwood Floors, Two Walk-In Closets, And A Luxurious 4-Piece Ensuite. Bedrooms 2 And 3 Are Ideal For A Home Office Or Guest Space, While Bedrooms4 And 5, With Walk-In Closets, Share A Convenient 5-Piece Jack And Jill Bathroom. An Upper-Level LaundryRoom Adds A Touch Of Convenience. The Unfinished Basement Offers Endless Possibilities, With 9-FootCeilings, Above-Grade Windows, And A 2-Piece Rough-In, Ready To Become A Gym, Theatre, Or Additional Living Space. Situated Close To Shopping, Restaurants, Parks, Schools, And All The Amenities Caledon And Brampton Have To Offer, This Home Combines Suburban Serenity With Urban Convenience. Minutes From Major Highways, Commuting To Downtown Toronto Or Toronto International Airport Is Effortless. Don'tMiss The Opportunity To Call This Exceptional Property HomeMove In Anytime And Start Living The LifeYou've Been Dreaming Of!
Rooms
- TypeLevelDimensionsFlooring
- Living roomMain24' 4.1" x 14' 11"Other
- Dining roomMain24' 4.1" x 14' 11"Other
- KitchenMain17' 7.8" x 12' 7.9"Other
- Primary bedroom2nd floor17' 3.8" x 16' 9.9"Other
- Bedroom2nd floor10' 7.8" x 17' 1.9"Other
- Bedroom2nd floor11' 10.1" x 10' 7.8"Other
- Bedroom2nd floor13' 10.9" x 12' 7.9"Other
- Bedroom2nd floor9' 8.1" x 10' 2.8"Other
Listing Agents
Request More Information
Request More Information
Location
18 Aster Woods Drive, Caledon, Ontario, L7C 4N8 Canada
Around this property
Information about the area within a 5-minute walk of this property.
- 26.11% 20 to 34 years
- 19.75% 50 to 64 years
- 17.2% 35 to 49 years
- 13.38% 65 to 79 years
- 5.73% 10 to 14 years
- 5.73% 15 to 19 years
- 5.1% 5 to 9 years
- 4.46% 0 to 4 years
- 2.55% 80 and over
- Households in the area are:
- 78.38% Single family
- 10.81% Single person
- 8.11% Multi person
- 2.7% Multi family
- $144,000 Average household income
- $47,600 Average individual income
- People in the area speak:
- 58.44% English
- 24.68% Punjabi (Panjabi)
- 7.14% English and non-official language(s)
- 3.9% Portuguese
- 2.6% Italian
- 1.3% Hindi
- 0.65% Maltese
- 0.65% Croatian
- 0.65% Spanish
- 0% French
- Housing in the area comprises of:
- 97.68% Single detached
- 2.32% Duplex
- 0% Semi detached
- 0% Row houses
- 0% Apartment 1-4 floors
- 0% Apartment 5 or more floors
- Others commute by:
- 1.82% Other
- 0% Public transit
- 0% Foot
- 0% Bicycle
- 32.06% High school
- 26.72% College certificate
- 18.32% Did not graduate high school
- 13.74% Bachelor degree
- 3.81% University certificate
- 3.05% Trade certificate
- 2.29% Post graduate degree
- The average air quality index for the area is 2
- The area receives 302.07 mm of precipitation annually.
- The area experiences 7.39 extremely hot days (31.21°C) per year.
Request Neighbourhood Information
Learn more about the neighbourhood and amenities around this home
Request NowPayment Calculator
- $
- %$
- %
- Principal and Interest $7,060 /mo
- Property Taxes n/a
- Strata / Condo Fees n/a

