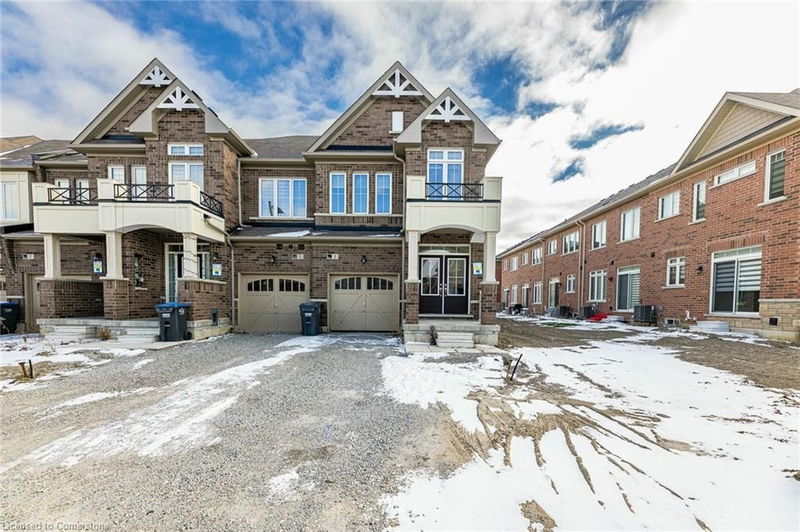Key Facts
- MLS® #: 40701212
- Property ID: SIRC2294667
- Property Type: Residential, Townhouse
- Living Space: 1,932 sq.ft.
- Bedrooms: 4
- Bathrooms: 2+1
- Parking Spaces: 3
- Listed By:
- ROYAL CANADIAN REALTY BROKERS INC
Property Description
This Beautiful 4 Bed, 3 Bath End unit Townhouse ( just like Semi Detached) Located in Prestigious Southfields Village Caledon Features an Open Concept with Hardwood Flooring Throughout the Living and Great Room. Kitchen Open to Great Room with Breakfast Bar. Spacious Bedrooms Filled with Natural Light. Laundry Conveniently Located on Second Floor. Full Basement Available. Walking Distance to Schools and Parks. Located Near Walmart, GoodLife gym, Heart Lake Conservation Park, Trinity Commons, and Close Access to Hwy 410.
Rooms
- TypeLevelDimensionsFlooring
- Bedroom2nd floor8' 6.3" x 9' 10.8"Other
- Dining roomMain10' 7.1" x 12' 7.1"Other
- BathroomMain3' 2.9" x 3' 2.9"Other
- Living roomMain11' 6.1" x 14' 11"Other
- KitchenMain8' 7.9" x 12' 7.1"Other
- Great RoomMain11' 5" x 16' 11.1"Other
- Primary bedroom2nd floor11' 3" x 19' 10.9"Other
- Bedroom2nd floor8' 11" x 11' 10.9"Other
- Bedroom2nd floor8' 11" x 15' 10.9"Other
- Laundry room2nd floor6' 11" x 7' 10.8"Other
- Bathroom2nd floor6' 5.9" x 3' 2.9"Other
- Bathroom2nd floor6' 5.9" x 3' 2.9"Other
Listing Agents
Request More Information
Request More Information
Location
3 Royal Fern Crescent, Caledon, Ontario, L7C 4G8 Canada
Around this property
Information about the area within a 5-minute walk of this property.
Request Neighbourhood Information
Learn more about the neighbourhood and amenities around this home
Request NowPayment Calculator
- $
- %$
- %
- Principal and Interest $4,882 /mo
- Property Taxes n/a
- Strata / Condo Fees n/a

