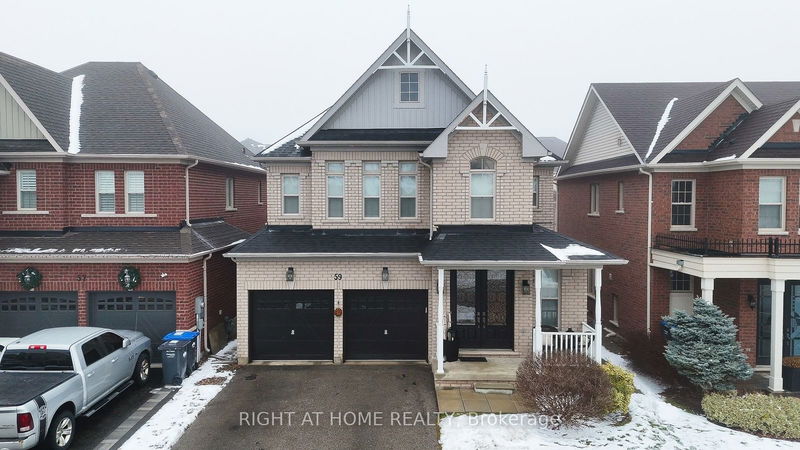Key Facts
- MLS® #: W11902713
- Property ID: SIRC2222965
- Property Type: Residential, Single Family Detached
- Lot Size: 4,270.47 sq.ft.
- Bedrooms: 3+1
- Bathrooms: 4
- Additional Rooms: Den
- Parking Spaces: 5
- Listed By:
- RIGHT AT HOME REALTY
Property Description
Your DREAM home awaits you! Welcome to 59 Paisley Green Avenue, a true masterpiece, nestled on a sought-after, picturesque,family-friendly street, in the heart of prestigious Caledon East,less than a 10 minute walk to Greer Park, sought after elementary & high schools,community recreational facilities, sports complexes, trails and the downtown core! This breathtaking home,with approx.3300 sqft of living space, has been recently renovated with over 200K worth of high-end, designer upgrades and finishes, and features the absolute best of style and function! The double door entry leads to a fabulous and sought after bright-open-concept layout! You'll be impressed at every turn, with the custom features and attention to detail including:8"x42" porcelain from Spain & 24"x48" porcelain, custom wainscotting, 9Ft ceilings, pot-lights,Hunter Douglas blinds & closet organizers,elegant light fixtures, hardware & large windows! Fall in love with your custom & dreamy Chef's Kitchen,which could easily be featured on any home-design show or magazine! The showstopping kitchen has been meticulously crafted, & features high-end built-in appliances & cabinetry, MSI Quartz counters & back-splash, a stunning 88"x 52" island w/Quartz, modern hardware & fixtures, pot-filler & pot drawers,custom range hood, hidden appliance garage, & separate coffee bar!Walk-out to a custom deck that overlooks the beautifully landscaped backyard,ideal for entertaining family and friends!The main floor also features a new custom laundry room with entrance to double garage & a walk-in coat room w/organizers! The 2nd level features a loft-which can be used as an office,media,playroom or 4th bedroom,3 large bedrooms, w/huge primary bedroom w/2 closets & large luxurious 5Pc ensuite!The lower level is spectacular! It boasts 2nd open concept family room w/fireplace, custom kitchen w/quartz counters,a gym/bedroom,a full 3Pc bathroom,many storage areas & cold cellar!A MUST see to appreciate,book your showing today!
Rooms
- TypeLevelDimensionsFlooring
- FoyerMain14' 8.9" x 12' 7.9"Other
- Dining roomMain11' 5.7" x 16' 6.8"Other
- Family roomMain13' 8.9" x 16' 6.8"Other
- KitchenMain16' 8.7" x 13' 10.9"Other
- Laundry roomMain5' 9.6" x 12' 11.9"Other
- Primary bedroom2nd floor14' 10.7" x 17' 3.8"Other
- Bedroom2nd floor11' 7.7" x 13' 2.6"Other
- Bedroom2nd floor12' 7.9" x 10' 11.8"Other
- Loft2nd floor8' 7.9" x 12' 9.9"Other
- Family roomBasement15' 2.6" x 29' 4.7"Other
- KitchenBasement15' 2.6" x 29' 4.7"Other
- Exercise RoomBasement17' 1.9" x 11' 10.9"Other
Listing Agents
Request More Information
Request More Information
Location
59 Paisley Green Ave, Caledon, Ontario, L7C 3R9 Canada
Around this property
Information about the area within a 5-minute walk of this property.
Request Neighbourhood Information
Learn more about the neighbourhood and amenities around this home
Request NowPayment Calculator
- $
- %$
- %
- Principal and Interest 0
- Property Taxes 0
- Strata / Condo Fees 0

