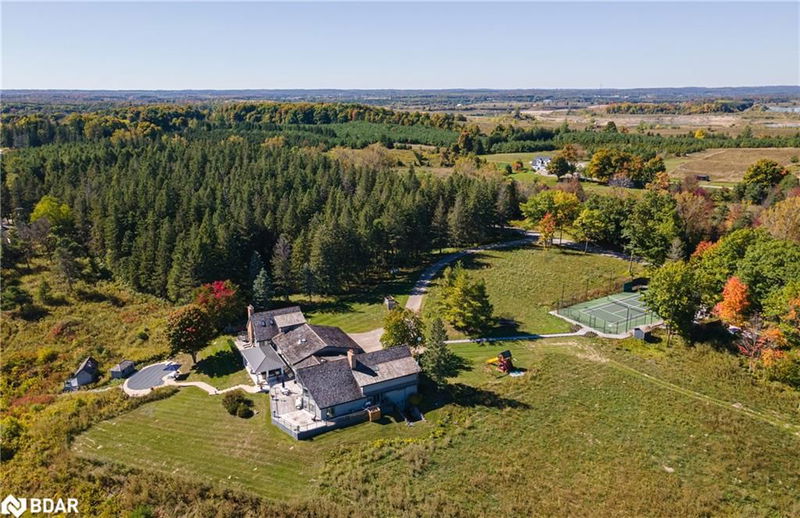Key Facts
- MLS® #: 40668849
- Property ID: SIRC2191587
- Property Type: Residential, Single Family Detached
- Living Space: 6,819 sq.ft.
- Lot Size: 16.69 ac
- Bedrooms: 4
- Bathrooms: 4+2
- Parking Spaces: 13
- Listed By:
- Chestnut Park Real Estate Limited Brokerage
Property Description
Set on over 16 private acres in one of the most coveted enclaves in Caledon, this exceptional country estate features a 5800+ sqft residence perfectly positioned to capture the property's expansive views. A 4+1 bed, 6+2 bath home is filled with natural light provided by the many floor to ceiling windows throughout. An impressive two storey great room features a floor to ceiling wood burning fireplace and looks out over a 180 degree southern view. A large formal dining room, lounge style living room and one of a kind custom glass wine cellar and tasting room make this home ideal for entertaining. Outside, a resort like cabana provides another wonderful three season living space complete with kitchen, fireplace, seating area and remote control blinds. The in-ground pool is nestled into the hillside along with a rustic outdoor sauna making this area of the property a private oasis. ATV/Hiking trails meander through the property.
Rooms
- TypeLevelDimensionsFlooring
- Great RoomMain28' 8.8" x 31' 2"Other
- Breakfast RoomMain13' 3.8" x 16' 6"Other
- KitchenMain10' 2.8" x 15' 5.8"Other
- Dining roomMain20' 2.1" x 18' 9.1"Other
- Living roomMain20' 2.1" x 18' 4"Other
- Primary bedroomMain15' 8.9" x 26' 2.9"Other
- PlayroomMain16' 11.9" x 20' 2.1"Other
- Bedroom2nd floor12' 8.8" x 20' 6.8"Other
- BedroomMain17' 7" x 23' 3.1"Other
- BedroomMain10' 11.8" x 14' 9.1"Other
- Family room2nd floor22' 1.7" x 20' 9.4"Other
- PlayroomLower20' 4" x 24' 4.1"Other
Listing Agents
Request More Information
Request More Information
Location
1 Northridge Trail, Caledon, Ontario, L7K 1T6 Canada
Around this property
Information about the area within a 5-minute walk of this property.
Request Neighbourhood Information
Learn more about the neighbourhood and amenities around this home
Request NowPayment Calculator
- $
- %$
- %
- Principal and Interest 0
- Property Taxes 0
- Strata / Condo Fees 0

