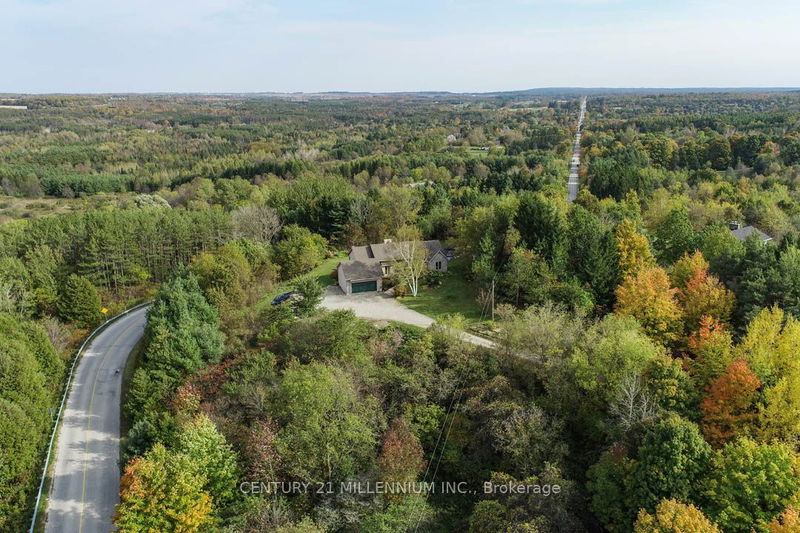Key Facts
- MLS® #: W9415888
- Property ID: SIRC2135274
- Property Type: Residential, Single Family Detached
- Year Built: 16
- Bedrooms: 3+4
- Bathrooms: 4
- Additional Rooms: Den
- Parking Spaces: 8
- Listed By:
- CENTURY 21 MILLENNIUM INC.
Property Description
Set high on the hilltop, enjoy breathtaking, million-dollar views from this 3+4 bedroom, 4-bathroom bungalow, located just North of the quaint Village of Alton. This private haven on 2.17 acres has a finished walkout basement with a separate exterior entry to an in-law suite. The main floor features oak-engineered hardwood flooring in a matte finish. A Great room has a gas fireplace with a stone accent wall, a vaulted ceiling, and a garden door walk-out to the deck -- the perfect place to enjoy your morning coffee and take in the magnificent sunrises! A formal Dining room overlooks the front yard. The Kitchen features a Quartz countertop and backsplash, induction cooktop, stainless steel appliances, a breakfast bar, an eat-in area, plus a garden door walk out to the wrap-around deck with amazing views of the Caledon countryside. There is an above-ground pool and manicured gardens. Ideal basement for in-law or extended family. A short walk to Alton Village. Mins to the Alton Mill Arts Centre, the Millcroft Inn & Spa, TPC Golf at Osprey Valley & more! Experience the tranquility of living in the country while being only minutes to all amenities in the West end of Orangeville, and close to Highway 10 for commuting. A convenient 1 hr to Toronto. A unique opportunity!
Rooms
- TypeLevelDimensionsFlooring
- Great RoomGround floor12' 11.5" x 16' 11.1"Other
- Dining roomGround floor10' 8.3" x 14' 2.4"Other
- KitchenGround floor15' 2.6" x 22' 8"Other
- Primary bedroomGround floor13' 1.4" x 19' 3.8"Other
- BedroomGround floor10' 9.5" x 13' 8.1"Other
- BedroomGround floor11' 5" x 11' 3.8"Other
- BedroomBasement11' 3.4" x 11' 8.5"Other
- BedroomBasement11' 1.8" x 16' 11.1"Other
- Family roomBasement12' 11.1" x 23' 11.6"Other
- KitchenBasement9' 10.5" x 18' 9.2"Other
- BedroomBasement10' 5.1" x 15' 3.8"Other
- BedroomBasement10' 3.2" x 15' 3"Other
Listing Agents
Request More Information
Request More Information
Location
20334 Main St, Caledon, Ontario, L7K 1P7 Canada
Around this property
Information about the area within a 5-minute walk of this property.
Request Neighbourhood Information
Learn more about the neighbourhood and amenities around this home
Request NowPayment Calculator
- $
- %$
- %
- Principal and Interest 0
- Property Taxes 0
- Strata / Condo Fees 0

