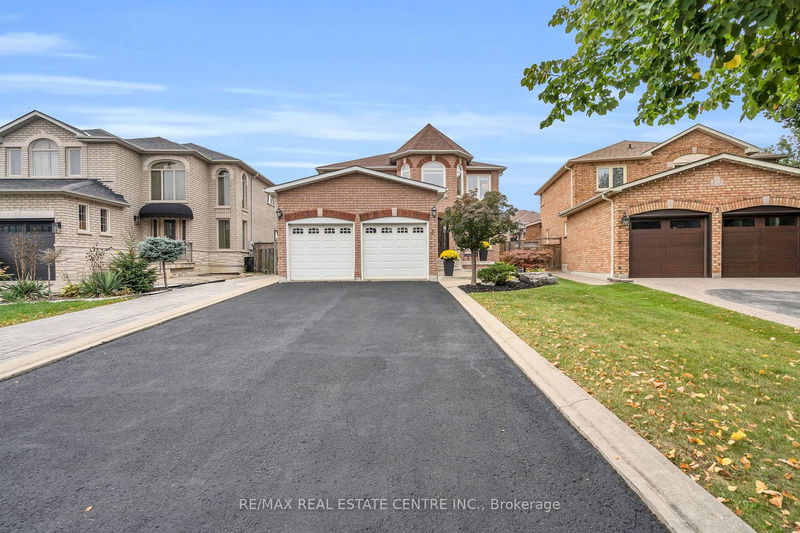Key Facts
- MLS® #: W9379393
- Property ID: SIRC2113499
- Property Type: Residential, Single Family Detached
- Lot Size: 4,553.96 sq.ft.
- Bedrooms: 4
- Bathrooms: 4
- Additional Rooms: Den
- Parking Spaces: 8
- Listed By:
- RE/MAX REAL ESTATE CENTRE INC.
Property Description
Located in a sought after, quiet court, this elegant all-brick home combines style, comfort, and convenience. Featuring 4 spacious bedrooms and 4 fully renovated bathrooms, its perfect for families and entertainers. The heart of the home is a modern kitchen with sleek finishes, pantry, ample cabinets, and seamless flow into the dining and living areas ideal for hosting. The tastefully updated bathrooms add a luxurious feel. The fully finished basement includes a second kitchen, large games room, and lounge space, offering endless options for entertainment or multi-generational living. Outside, enjoy a fenced backyard with a cement patio, gazebo, garden shed, and vegetable gardens. A large driveway accommodates six cars, plus a double-car garage for parking and storage.
Rooms
- TypeLevelDimensionsFlooring
- Home officeMain14' 5" x 10' 9.5"Other
- Living roomMain17' 9.7" x 10' 5.1"Other
- Breakfast RoomMain10' 4.7" x 8' 10.2"Other
- KitchenMain15' 5.8" x 10' 4"Other
- Laundry roomMain12' 6" x 5' 8.1"Other
- Primary bedroom2nd floor11' 2.8" x 19' 10.9"Other
- Bedroom2nd floor10' 11.4" x 9' 10.5"Other
- Bedroom2nd floor17' 11.1" x 10' 4.8"Other
- Bedroom2nd floor12' 9.9" x 9' 8.9"Other
- Family roomBasement17' 7.2" x 15' 5.4"Other
- PlayroomBasement28' 8.4" x 10' 9.1"Other
- KitchenBasement10' 7.8" x 8' 11.8"Other
Listing Agents
Request More Information
Request More Information
Location
5 Cornerstone Crt, Caledon, Ontario, L7E 1T4 Canada
Around this property
Information about the area within a 5-minute walk of this property.
Request Neighbourhood Information
Learn more about the neighbourhood and amenities around this home
Request NowPayment Calculator
- $
- %$
- %
- Principal and Interest 0
- Property Taxes 0
- Strata / Condo Fees 0

