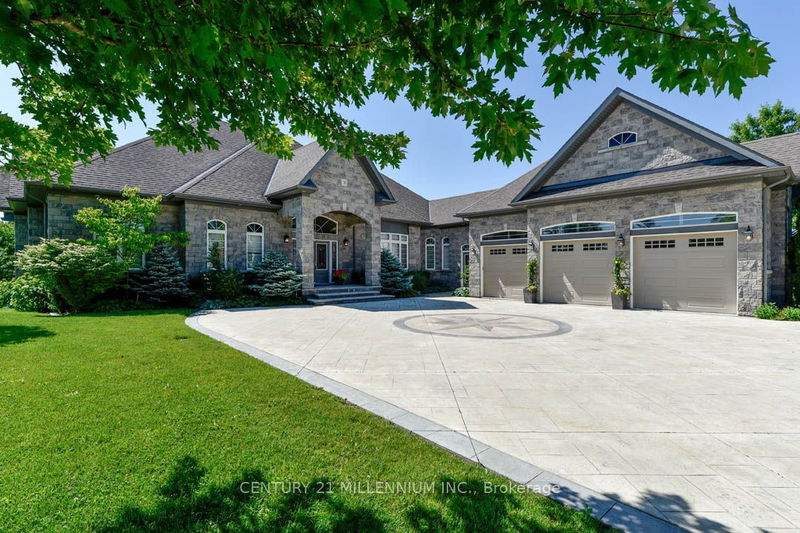Key Facts
- MLS® #: W9352782
- Property ID: SIRC2089017
- Property Type: Residential, Single Family Detached
- Lot Size: 33,253.66 sq.ft.
- Year Built: 6
- Bedrooms: 3+1
- Bathrooms: 4
- Additional Rooms: Den
- Parking Spaces: 13
- Listed By:
- CENTURY 21 MILLENNIUM INC.
Property Description
Located on a quiet country cul de sac, with fabulous curb appeal, set on .92 of an acre lot, this custom, quality appointed, 3+1 bedroom stone bungalow offers approximately 3600 square feet plus a fully finished basement. Constructed by the builder for his own use, this property features patterned concrete walkways and driveway with stone entry and pillars, gorgeous perennial gardens, a garden shed with hydro, grand Foyer entry, main floor Office, a stunning Great Rm w/cast trims, wall unit & gas fireplace, coffered ceiling, a formal Dining, a large composite deck located off the chef's Kitchen, and an oversized 3-car garage with 9 ft. doors and separate entry into the basement. The ceilings on the main level are 10 ft. and offer crown moulding, pot lighting. Beautiful rounded corners and archways, high trim and baseboards. The bright lower level offers 9 ft. ceilings and pot lighting and features a large Rec room with wet bar, and woodstove with stone surround, Theatre Rm (potential additional bedroom) w/ built in cabinetry, projector & screen, 4th Bedroom with 4-piece ensuite, garage access, multiple storage rooms & a wine cellar. Quality craftsmanship and impeccably maintained! A 5 minute drive to Mount Alverno Luxury Resort, Sonnen Hill Brewing, Hockley Valley Ski, Spa & Golf Resort Plus Winery, the Bruce Trail & more!
Rooms
- TypeLevelDimensionsFlooring
- Home officeMain12' 5.2" x 11' 10.5"Other
- Great RoomMain17' 9.7" x 20' 1.7"Other
- KitchenMain31' 4.4" x 16' 1.7"Other
- Breakfast RoomMain14' 11.5" x 16' 1.7"Other
- Dining roomMain15' 4.6" x 17' 5"Other
- Primary bedroomMain17' 4.2" x 16' 5.1"Other
- BedroomMain13' 11.7" x 16' 11.9"Other
- BedroomMain12' 1.2" x 15' 2.2"Other
- Recreation RoomBasement62' 4" x 18' 6.8"Other
- Media / EntertainmentBasement19' 9.4" x 24' 7.2"Other
- BedroomBasement11' 10.9" x 15' 10.5"Other
- Laundry roomMain5' 11.2" x 10' 4"Other
Listing Agents
Request More Information
Request More Information
Location
3 Castlewood Crt, Caledon, Ontario, L7K 0C1 Canada
Around this property
Information about the area within a 5-minute walk of this property.
Request Neighbourhood Information
Learn more about the neighbourhood and amenities around this home
Request NowPayment Calculator
- $
- %$
- %
- Principal and Interest 0
- Property Taxes 0
- Strata / Condo Fees 0

